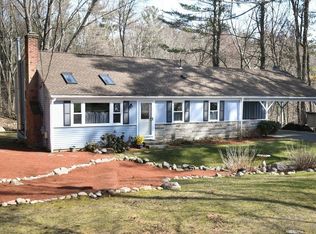Sold for $1,112,000
$1,112,000
32 Old Lancaster Rd, Sudbury, MA 01776
4beds
3,870sqft
Single Family Residence
Built in 1956
0.86 Acres Lot
$1,111,900 Zestimate®
$287/sqft
$5,266 Estimated rent
Home value
$1,111,900
$1.02M - $1.21M
$5,266/mo
Zestimate® history
Loading...
Owner options
Explore your selling options
What's special
$50,000 PRICE REDUCTION! Renovated & Transformed this Expansive Home offers a harmonious blend of space, style & comfort. Step inside to discover a versatile Floor Plan flooded with natural light. The stunning Kitchen, gut-renovated in (2022) features crisp White Cabinetry, Stainless Steel Appliances, & an Island complete with a Built-in Microwave & Beverage Refrigerator. Flowing seamlessly from the Kitchen is a cozy Family Room with an Electric Fireplace & a charming Breakfast Room & an expansive Living Room, all showcasing newly installed Engineered Hardwood Floors & Freshly Plastered Walls (2022). Ascend a half-flight of Stairs to find two Large Bedrooms & a Full Bath while a Grand Primary Bedroom Suite & an additional Room await on the upper level. Some of its many updates include a New Roof (2020), Composite Deck on Farmer's Porch, (2020), Central AC (2022), Composite Deck (2022), Patio (2022) & Retaining Wall (2024). Located not far from shops & Reasturant' & Commuter Routes!
Zillow last checked: 8 hours ago
Listing updated: November 12, 2024 at 11:41am
Listed by:
Rachel E. Bodner 978-505-1466,
Coldwell Banker Realty - Sudbury 978-443-9933
Bought with:
Denise Mosher
Coldwell Banker Realty - Weston
Source: MLS PIN,MLS#: 73276959
Facts & features
Interior
Bedrooms & bathrooms
- Bedrooms: 4
- Bathrooms: 3
- Full bathrooms: 2
- 1/2 bathrooms: 1
Primary bedroom
- Features: Bathroom - Full, Flooring - Wall to Wall Carpet
- Level: Third
Bedroom 2
- Features: Flooring - Wall to Wall Carpet
- Level: Third
Bedroom 3
- Features: Flooring - Wall to Wall Carpet
- Level: Second
Bedroom 4
- Features: Flooring - Wall to Wall Carpet
- Level: Second
Primary bathroom
- Features: Yes
Dining room
- Features: Flooring - Engineered Hardwood
- Level: First
Family room
- Features: Flooring - Engineered Hardwood
- Level: First
Kitchen
- Features: Countertops - Stone/Granite/Solid, Kitchen Island, Open Floorplan, Recessed Lighting, Remodeled, Stainless Steel Appliances
- Level: First
Living room
- Features: Flooring - Engineered Hardwood
- Level: First
Heating
- Oil
Cooling
- Central Air
Appliances
- Included: Electric Water Heater, Range, Dishwasher, Microwave, Refrigerator, Washer, Dryer, Wine Refrigerator
- Laundry: In Basement, Electric Dryer Hookup, Washer Hookup
Features
- Sun Room, Play Room
- Flooring: Carpet, Engineered Hardwood, Flooring - Stone/Ceramic Tile, Flooring - Wall to Wall Carpet
- Doors: Insulated Doors
- Windows: Insulated Windows
- Basement: Full
- Number of fireplaces: 2
- Fireplace features: Family Room, Bedroom
Interior area
- Total structure area: 3,870
- Total interior livable area: 3,870 sqft
Property
Parking
- Total spaces: 6
- Parking features: Attached, Paved Drive, Off Street
- Attached garage spaces: 2
- Uncovered spaces: 4
Features
- Patio & porch: Deck, Patio
- Exterior features: Deck, Patio, Professional Landscaping, Decorative Lighting, Stone Wall
Lot
- Size: 0.86 Acres
- Features: Wooded
Details
- Parcel number: 783778
- Zoning: Residentia
Construction
Type & style
- Home type: SingleFamily
- Architectural style: Cape
- Property subtype: Single Family Residence
Materials
- Frame
- Foundation: Concrete Perimeter
- Roof: Shingle
Condition
- Year built: 1956
Utilities & green energy
- Electric: Circuit Breakers
- Sewer: Private Sewer
- Water: Public
- Utilities for property: for Electric Range, for Electric Oven, for Electric Dryer, Washer Hookup
Community & neighborhood
Community
- Community features: Shopping, Walk/Jog Trails, Conservation Area, House of Worship, Public School
Location
- Region: Sudbury
Price history
| Date | Event | Price |
|---|---|---|
| 11/8/2024 | Sold | $1,112,000-1.2%$287/sqft |
Source: MLS PIN #73276959 Report a problem | ||
| 9/24/2024 | Contingent | $1,125,000$291/sqft |
Source: MLS PIN #73276959 Report a problem | ||
| 9/9/2024 | Price change | $1,125,000-4.3%$291/sqft |
Source: MLS PIN #73276959 Report a problem | ||
| 8/21/2024 | Listed for sale | $1,175,000+95.8%$304/sqft |
Source: MLS PIN #73276959 Report a problem | ||
| 8/10/2018 | Sold | $600,000-6.1%$155/sqft |
Source: Public Record Report a problem | ||
Public tax history
| Year | Property taxes | Tax assessment |
|---|---|---|
| 2025 | $12,554 +3.6% | $857,500 +3.4% |
| 2024 | $12,118 -2.3% | $829,400 +5.5% |
| 2023 | $12,403 +4.1% | $786,500 +19.1% |
Find assessor info on the county website
Neighborhood: 01776
Nearby schools
GreatSchools rating
- 8/10Israel Loring SchoolGrades: K-5Distance: 1.2 mi
- 8/10Ephraim Curtis Middle SchoolGrades: 6-8Distance: 1.6 mi
- 10/10Lincoln-Sudbury Regional High SchoolGrades: 9-12Distance: 2.1 mi
Get a cash offer in 3 minutes
Find out how much your home could sell for in as little as 3 minutes with a no-obligation cash offer.
Estimated market value$1,111,900
Get a cash offer in 3 minutes
Find out how much your home could sell for in as little as 3 minutes with a no-obligation cash offer.
Estimated market value
$1,111,900
