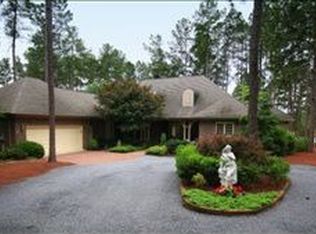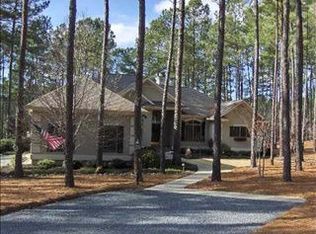Sold for $1,195,000 on 05/19/25
$1,195,000
32 Oxton Circle, Pinehurst, NC 28374
4beds
4,106sqft
Single Family Residence
Built in 1999
0.75 Acres Lot
$1,198,600 Zestimate®
$291/sqft
$4,290 Estimated rent
Home value
$1,198,600
$1.07M - $1.34M
$4,290/mo
Zestimate® history
Loading...
Owner options
Explore your selling options
What's special
Exceptional location in desirable Pinewild County Club, a gated community less than two miles from the Historic Village of Pinehurst. You will not find better views!! The positioning of the home provides 180-degree vistas of the POND and the 11th, 12th and 13th Holes of the (Gary Player designed ) Holly Course from all the main living areas, the balcony, the screened porch as well as seating areas on the ground level patio. This stunning, all brick, Custom home features high end appointments including quartz, marble and granite countertops, beautiful hardwood floors, recessed lighting, whole house generator and more. Large two bay garage boasts a depth of 18feet with a separate Golf Cart garage. Second golf cart garage or workshop on lower level. Roof has been replaced in the past 3 years. Pinewild Country Club has 48 holes of golf including a 3-hole practice course, swimming, pickleball, and more. As an amenity of the HOA, enjoy Lake Pinewild, a picturesque 25 acres that's perfect for kayaking, fishing or just enjoying some time on the water. Now is the time to make the move to an exceptional lifestyle in an exceptional home!!
Zillow last checked: 8 hours ago
Listing updated: May 21, 2025 at 05:28pm
Listed by:
Lin Hutaff 910-528-6427,
Lin Hutaff's Pinehurst Realty Group
Bought with:
Milissa Anne Cameron, 333933
Coldwell Banker Advantage-Southern Pines
Source: Hive MLS,MLS#: 100502094 Originating MLS: Mid Carolina Regional MLS
Originating MLS: Mid Carolina Regional MLS
Facts & features
Interior
Bedrooms & bathrooms
- Bedrooms: 4
- Bathrooms: 5
- Full bathrooms: 3
- 1/2 bathrooms: 2
Primary bedroom
- Level: Main
- Dimensions: 19 x 16
Bedroom 1
- Level: Ground
- Dimensions: 15.4 x 20.2
Bedroom 2
- Level: Ground
- Dimensions: 14.8 x 15
Breakfast nook
- Level: Main
- Dimensions: 8 x 14.5
Dining room
- Level: Main
- Dimensions: 14.5 x 14.5
Family room
- Level: Main
- Dimensions: 14.8 x 21
Kitchen
- Level: Main
- Dimensions: 17.5 x 14.2
Living room
- Level: Main
- Dimensions: 12.5 x 16
Office
- Level: Main
- Dimensions: 18.3 x 20.5
Other
- Level: Ground
- Dimensions: 22.8 x 13
Utility room
- Level: Main
- Dimensions: 18.3 x 20.5
Heating
- Heat Pump, Electric
Cooling
- Central Air, Heat Pump
Features
- Master Downstairs, Walk-in Closet(s), Tray Ceiling(s), High Ceilings, Entrance Foyer, Solid Surface, Whole-Home Generator, Generator Plug, Bookcases, Ceiling Fan(s), Pantry, Walk-in Shower, Basement, Gas Log, Walk-In Closet(s)
- Has fireplace: Yes
- Fireplace features: Gas Log
Interior area
- Total structure area: 4,106
- Total interior livable area: 4,106 sqft
Property
Parking
- Total spaces: 4
- Parking features: Garage Faces Side, Concrete, Paved
Features
- Levels: Two
- Stories: 2
- Patio & porch: Patio, Screened, Balcony
- Fencing: None
- Waterfront features: None
Lot
- Size: 0.75 Acres
- Dimensions: 191 x 164 x 149 x 240 x 40
Details
- Parcel number: 95000079
- Zoning: R30
- Special conditions: Standard
Construction
Type & style
- Home type: SingleFamily
- Property subtype: Single Family Residence
Materials
- Brick Veneer
- Foundation: Combination, See Remarks, Crawl Space
- Roof: Composition
Condition
- New construction: No
- Year built: 1999
Utilities & green energy
- Sewer: Public Sewer
- Water: Public
- Utilities for property: Sewer Available, Water Available
Community & neighborhood
Location
- Region: Pinehurst
- Subdivision: Pinewild CC
HOA & financial
HOA
- Has HOA: Yes
- HOA fee: $1,422 monthly
- Amenities included: Barbecue, Gated, Maintenance Common Areas, Maintenance Roads, Picnic Area, Playground, Ramp
- Association name: POA
- Association phone: 910-295-4365
- Second association phone: 910-576-1404
Other
Other facts
- Listing agreement: Exclusive Right To Sell
- Listing terms: Cash,Conventional,VA Loan
Price history
| Date | Event | Price |
|---|---|---|
| 5/19/2025 | Sold | $1,195,000$291/sqft |
Source: | ||
| 4/20/2025 | Pending sale | $1,195,000$291/sqft |
Source: | ||
| 4/18/2025 | Listed for sale | $1,195,000+121.3%$291/sqft |
Source: | ||
| 8/7/2017 | Sold | $540,000-8.3%$132/sqft |
Source: | ||
| 7/23/2017 | Listed for sale | $589,000$143/sqft |
Source: Berkshire Hathaway HS Pinehurst Realty Group/PH #161854 | ||
Public tax history
| Year | Property taxes | Tax assessment |
|---|---|---|
| 2024 | $5,542 -4.2% | $968,110 |
| 2023 | $5,784 +10.7% | $968,110 +17.9% |
| 2022 | $5,225 -3.5% | $821,010 +31.2% |
Find assessor info on the county website
Neighborhood: 28374
Nearby schools
GreatSchools rating
- 8/10West Pine Elementary SchoolGrades: K-5Distance: 2.2 mi
- 6/10West Pine Middle SchoolGrades: 6-8Distance: 2 mi
- 5/10Pinecrest High SchoolGrades: 9-12Distance: 4.8 mi
Schools provided by the listing agent
- Elementary: West End Elementary
- Middle: West Pine Middle
- High: Pinecrest High
Source: Hive MLS. This data may not be complete. We recommend contacting the local school district to confirm school assignments for this home.

Get pre-qualified for a loan
At Zillow Home Loans, we can pre-qualify you in as little as 5 minutes with no impact to your credit score.An equal housing lender. NMLS #10287.
Sell for more on Zillow
Get a free Zillow Showcase℠ listing and you could sell for .
$1,198,600
2% more+ $23,972
With Zillow Showcase(estimated)
$1,222,572
