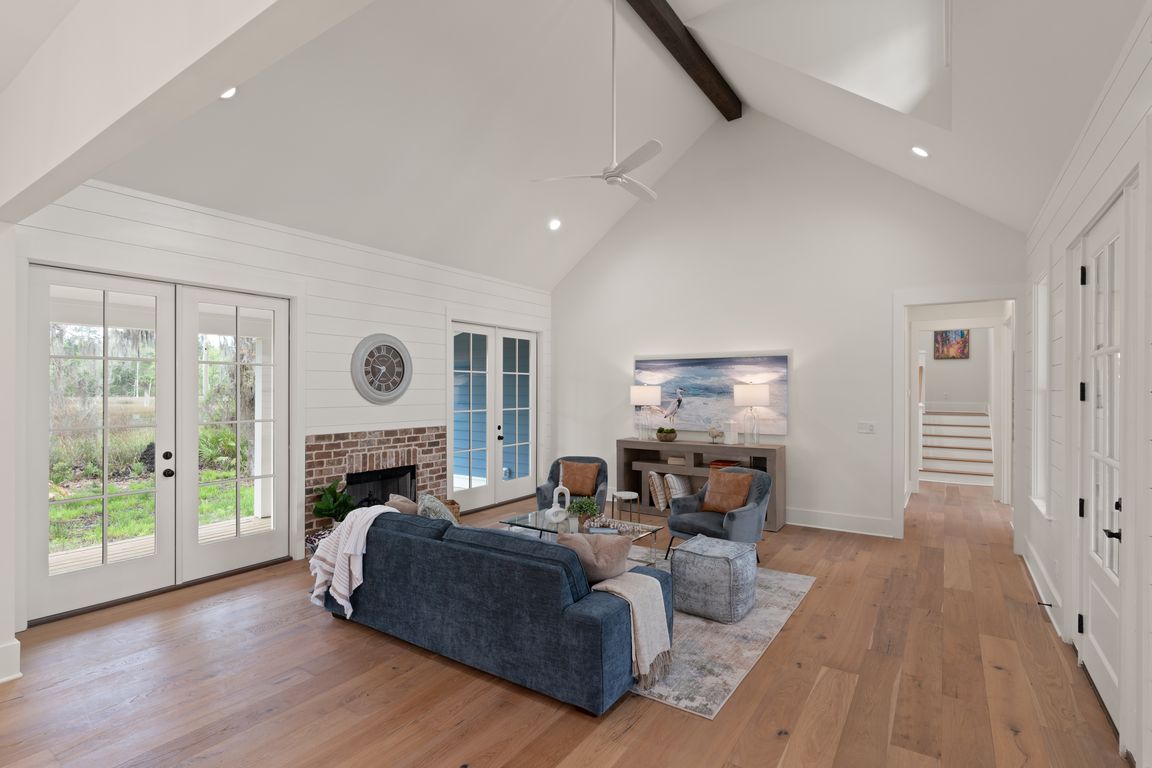
Active
$719,900
4beds
2,603sqft
32 Oyster Flats Wynd, Brunswick, GA 31523
4beds
2,603sqft
Single family residence
Built in 2023
0.78 Acres
Garage
$277 price/sqft
$1,250 annually HOA fee
What's special
Breathtaking viewsOpen-concept floor planAbundance of natural lightStunning hardwood flooringSolid core interior doorsKitchenaid stainless appliancesSpray foam insulation
$15K PRICE DROP!! Welcome to this exceptional home situated on the marsh, offering breathtaking views and unparalleled quality. Unlike your typical spec home, this masterpiece was custom designed by Wiregrass Studio and meticulously built by Coastal Cottage Builders. Step inside and be captivated by the exquisite finishes and attention to detail. ...
- 63 days |
- 456 |
- 26 |
Source: GAMLS,MLS#: 10613799
Travel times
Living Room
Kitchen
Primary Bedroom
Zillow last checked: 8 hours ago
Listing updated: October 21, 2025 at 12:57pm
Listed by:
Debbie Doliveira 912-242-2260,
BHHS Hodnett Cooper Real Estate
Source: GAMLS,MLS#: 10613799
Facts & features
Interior
Bedrooms & bathrooms
- Bedrooms: 4
- Bathrooms: 4
- Full bathrooms: 3
- 1/2 bathrooms: 1
- Main level bathrooms: 2
- Main level bedrooms: 2
Rooms
- Room types: Den, Laundry
Dining room
- Features: L Shaped
Kitchen
- Features: Breakfast Bar, Kitchen Island, Solid Surface Counters, Walk-in Pantry
Heating
- Central, Electric, Heat Pump
Cooling
- Ceiling Fan(s), Electric, Heat Pump
Appliances
- Included: Convection Oven, Dishwasher, Electric Water Heater, Microwave, Oven/Range (Combo), Refrigerator, Stainless Steel Appliance(s)
- Laundry: Other
Features
- Double Vanity, High Ceilings, Master On Main Level, Tile Bath, Vaulted Ceiling(s), Walk-In Closet(s)
- Flooring: Hardwood, Tile
- Windows: Double Pane Windows
- Basement: None
- Attic: Pull Down Stairs
- Number of fireplaces: 1
- Fireplace features: Family Room, Gas Log
- Common walls with other units/homes: No Common Walls
Interior area
- Total structure area: 2,603
- Total interior livable area: 2,603 sqft
- Finished area above ground: 2,603
- Finished area below ground: 0
Video & virtual tour
Property
Parking
- Parking features: Detached, Garage, Garage Door Opener, Side/Rear Entrance
- Has garage: Yes
Features
- Levels: Two
- Stories: 2
- Patio & porch: Porch
- Frontage type: Marsh
Lot
- Size: 0.78 Acres
- Features: None
Details
- Parcel number: 0322586
- Special conditions: Investor Owned
Construction
Type & style
- Home type: SingleFamily
- Architectural style: Traditional
- Property subtype: Single Family Residence
Materials
- Brick, Concrete, Tabby
- Foundation: Slab
- Roof: Metal
Condition
- New Construction
- New construction: Yes
- Year built: 2023
Utilities & green energy
- Sewer: Septic Tank
- Water: Public
- Utilities for property: Electricity Available, High Speed Internet, Phone Available, Propane, Underground Utilities, Water Available
Green energy
- Energy efficient items: Insulation
Community & HOA
Community
- Features: Clubhouse, Gated, Lake, Pool, Shared Dock, Street Lights
- Security: Carbon Monoxide Detector(s), Gated Community, Smoke Detector(s)
- Subdivision: Lakeside at Longwood
HOA
- Has HOA: Yes
- Services included: Facilities Fee, Maintenance Grounds, Management Fee, Private Roads, Reserve Fund
- HOA fee: $1,250 annually
Location
- Region: Brunswick
Financial & listing details
- Price per square foot: $277/sqft
- Annual tax amount: $4,370
- Date on market: 9/19/2025
- Cumulative days on market: 63 days
- Listing agreement: Exclusive Right To Sell
- Listing terms: 1031 Exchange,Cash,Conventional,FHA,USDA Loan,VA Loan
- Electric utility on property: Yes