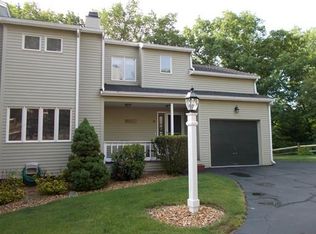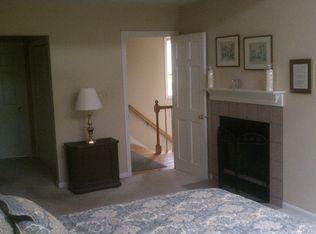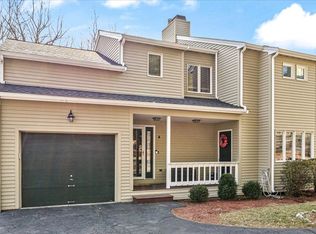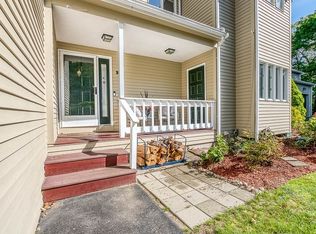Sold for $700,000 on 07/11/25
$700,000
32 Pemberton St #C, Walpole, MA 02081
3beds
1,814sqft
Condominium, Townhouse
Built in 1985
-- sqft lot
$700,800 Zestimate®
$386/sqft
$3,607 Estimated rent
Home value
$700,800
$652,000 - $757,000
$3,607/mo
Zestimate® history
Loading...
Owner options
Explore your selling options
What's special
Sun-drenched townhouse in a private, wooded setting just minutes from Walpole Center! This spacious home features an open floor plan with hardwood floors throughout the main level. The living room offers skylights, a fireplace, and access to a large deck—perfect for entertaining. The updated kitchen includes granite countertops, a gas range, breakfast bar, and a flexible dining/sitting area. A formal dining room also opens to the deck for seamless indoor-outdoor living. Upstairs, the primary suite boasts a wood-burning fireplace, skylights, a large walk-through closet, and a renovated en-suite bath. All bathrooms have been updated, and all bedrooms are generously sized. The walk-out lower level offers excellent potential for additional living space or storage. Enjoy a quiet, secluded location just blocks from downtown, the commuter rail, bus lines, and local restaurants. A perfect blend of comfort, style, and convenience!
Zillow last checked: 8 hours ago
Listing updated: July 12, 2025 at 05:23am
Listed by:
Connor Gillen 617-909-2794,
Keller Williams Realty 781-449-1400
Bought with:
Tyler Davis
Keller Williams Realty
Source: MLS PIN,MLS#: 73381586
Facts & features
Interior
Bedrooms & bathrooms
- Bedrooms: 3
- Bathrooms: 3
- Full bathrooms: 2
- 1/2 bathrooms: 1
Primary bedroom
- Features: Skylight, Cathedral Ceiling(s), Walk-In Closet(s), Flooring - Wall to Wall Carpet
- Level: Second
- Area: 19
- Dimensions: 1 x 19
Bedroom 2
- Features: Closet, Flooring - Wall to Wall Carpet
- Level: Second
- Area: 143
- Dimensions: 13 x 11
Bedroom 3
- Features: Closet, Flooring - Wall to Wall Carpet
- Level: Second
- Area: 165
- Dimensions: 11 x 15
Primary bathroom
- Features: Yes
Bathroom 1
- Features: Bathroom - Half, Ceiling Fan(s), Flooring - Stone/Ceramic Tile
- Level: First
Bathroom 2
- Features: Bathroom - Full, Bathroom - Tiled With Shower Stall, Ceiling Fan(s), Flooring - Stone/Ceramic Tile
- Level: Second
Bathroom 3
- Features: Bathroom - Full, Bathroom - Tiled With Shower Stall, Ceiling Fan(s), Flooring - Stone/Ceramic Tile
- Level: Second
- Area: 78
- Dimensions: 13 x 6
Dining room
- Features: Flooring - Hardwood, Balcony / Deck, Open Floorplan, Slider
- Level: Main,First
- Area: 110
- Dimensions: 10 x 11
Family room
- Features: Skylight, Cathedral Ceiling(s), Flooring - Hardwood, Balcony / Deck, Open Floorplan, Slider
- Level: Main,First
- Area: 240
- Dimensions: 15 x 16
Kitchen
- Features: Flooring - Hardwood, Dining Area, Pantry, Countertops - Stone/Granite/Solid, Breakfast Bar / Nook, Open Floorplan, Recessed Lighting, Gas Stove
- Level: Main,First
- Area: 231
- Dimensions: 11 x 21
Heating
- Forced Air, Natural Gas
Cooling
- Central Air
Appliances
- Laundry: In Basement, In Unit, Gas Dryer Hookup, Washer Hookup
Features
- Bonus Room
- Flooring: Tile, Carpet, Hardwood
- Doors: Insulated Doors
- Windows: Insulated Windows, Screens
- Has basement: Yes
- Number of fireplaces: 2
- Fireplace features: Family Room, Master Bedroom
Interior area
- Total structure area: 1,814
- Total interior livable area: 1,814 sqft
- Finished area above ground: 1,814
Property
Parking
- Total spaces: 4
- Parking features: Attached, Garage Door Opener, Off Street
- Attached garage spaces: 1
- Uncovered spaces: 3
Features
- Entry location: Unit Placement(Street)
- Patio & porch: Porch, Deck - Composite, Patio
- Exterior features: Porch, Deck - Composite, Patio, Screens, Rain Gutters, Professional Landscaping, Sprinkler System
Details
- Parcel number: 247281
- Zoning: R
Construction
Type & style
- Home type: Townhouse
- Property subtype: Condominium, Townhouse
Materials
- Frame
- Roof: Shingle
Condition
- Year built: 1985
- Major remodel year: 1985
Utilities & green energy
- Electric: Circuit Breakers, 200+ Amp Service
- Sewer: Public Sewer
- Water: Public
- Utilities for property: for Gas Range, for Gas Oven, for Gas Dryer, Washer Hookup
Green energy
- Energy efficient items: Thermostat
Community & neighborhood
Security
- Security features: Security System
Community
- Community features: Public Transportation, Shopping, Park, Walk/Jog Trails
Location
- Region: Walpole
HOA & financial
HOA
- HOA fee: $312 monthly
- Services included: Insurance, Road Maintenance, Maintenance Grounds, Snow Removal, Trash
Price history
| Date | Event | Price |
|---|---|---|
| 7/11/2025 | Sold | $700,000+7.9%$386/sqft |
Source: MLS PIN #73381586 | ||
| 6/4/2025 | Contingent | $649,000$358/sqft |
Source: MLS PIN #73381586 | ||
| 5/29/2025 | Listed for sale | $649,000+12.7%$358/sqft |
Source: MLS PIN #73381586 | ||
| 6/22/2022 | Sold | $576,000+7.7%$318/sqft |
Source: MLS PIN #72962096 | ||
| 4/12/2022 | Contingent | $535,000$295/sqft |
Source: MLS PIN #72962096 | ||
Public tax history
| Year | Property taxes | Tax assessment |
|---|---|---|
| 2025 | $6,937 -0.3% | $540,700 +2.7% |
| 2024 | $6,959 +3.8% | $526,400 +9% |
| 2023 | $6,707 +5.6% | $482,900 +9.9% |
Find assessor info on the county website
Neighborhood: 02081
Nearby schools
GreatSchools rating
- 6/10Elm Street SchoolGrades: K-5Distance: 1 mi
- 6/10Eleanor N Johnson Middle SchoolGrades: 6-8Distance: 0.5 mi
- 7/10Walpole High SchoolGrades: 9-12Distance: 1.2 mi
Schools provided by the listing agent
- Elementary: Elm
- Middle: Johnson
- High: Walpole
Source: MLS PIN. This data may not be complete. We recommend contacting the local school district to confirm school assignments for this home.
Get a cash offer in 3 minutes
Find out how much your home could sell for in as little as 3 minutes with a no-obligation cash offer.
Estimated market value
$700,800
Get a cash offer in 3 minutes
Find out how much your home could sell for in as little as 3 minutes with a no-obligation cash offer.
Estimated market value
$700,800



