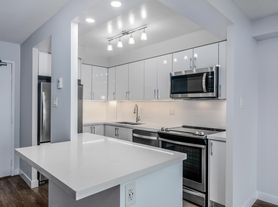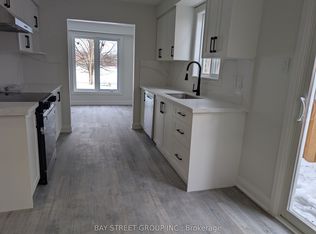Welcome To This Beautiful 4-Bedroom Detached Home In Prime South Richmond Hill, Just Steps From Yonge St., Shopping, Dining, Groceries, Parks, And Trails. New Kitchen Cabinets, New Pot Lights. Walking Distance To Excellent Schools Including Alexander Mackenzie High School With Arts And IB Programs. Enjoy Nearby Playgrounds, Splash Pad, And Sports Facilities Right Across The Street. Convenient Access To Hwy 407, 404, And Langstaff GO For An Easy Commute. Perfect Family Home In A Highly Desirable Neighbourhood.
House for rent
C$3,980/mo
32 Penwick Cres, Richmond Hill, ON L4C 5B4
4beds
Price may not include required fees and charges.
Singlefamily
Available now
Central air
In unit laundry
3 Parking spaces parking
Natural gas, forced air, fireplace
What's special
New kitchen cabinetsNew pot lightsNearby playgroundsSplash padSports facilities
- 47 days |
- -- |
- -- |
Travel times
Looking to buy when your lease ends?
Consider a first-time homebuyer savings account designed to grow your down payment with up to a 6% match & a competitive APY.
Facts & features
Interior
Bedrooms & bathrooms
- Bedrooms: 4
- Bathrooms: 2
- Full bathrooms: 2
Heating
- Natural Gas, Forced Air, Fireplace
Cooling
- Central Air
Appliances
- Included: Dryer, Washer
- Laundry: In Unit, Laundry Room
Features
- Has basement: Yes
- Has fireplace: Yes
Property
Parking
- Total spaces: 3
- Parking features: Private
- Details: Contact manager
Features
- Stories: 2
- Exterior features: Contact manager
Construction
Type & style
- Home type: SingleFamily
- Property subtype: SingleFamily
Materials
- Roof: Asphalt
Community & HOA
Location
- Region: Richmond Hill
Financial & listing details
- Lease term: Contact For Details
Price history
Price history is unavailable.

