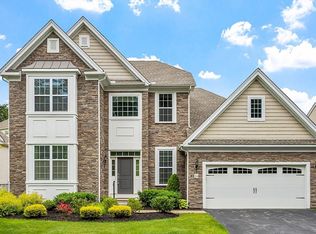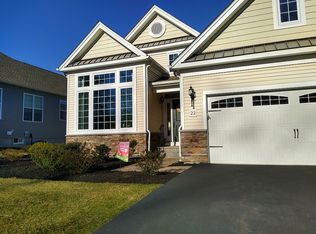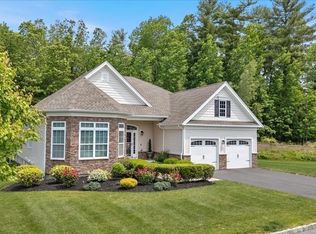Sold for $870,000 on 04/25/25
$870,000
32 Pine Tree Dr #32, Methuen, MA 01844
2beds
2,589sqft
Condominium
Built in 2018
-- sqft lot
$-- Zestimate®
$336/sqft
$-- Estimated rent
Home value
Not available
Estimated sales range
Not available
Not available
Zestimate® history
Loading...
Owner options
Explore your selling options
What's special
Luxury meets convenience in this beautifully upgraded home in the Regency at Emerald Pines, a premier 55+ community. Designed for one-level living, it features custom cabinetry, elegant crown molding, and high-end finishes throughout. The gourmet kitchen flows into the dining and living areas, creating a perfect space for entertaining. A finished lower level offers flexibility for a media room, gym, or hobby space. While offering two spacious bedrooms, an additional upstairs room is ideal for guest quarters or a private home office. Set on one of the most private lots in the community, the outdoor space provides a tranquil retreat. Residents enjoy resort-style amenities, including a pool, pickleball and tennis courts, putting green, bocce, yoga studio, and clubhouse. Don’t miss this rare opportunity to embrace luxury, privacy, and low-maintenance living in one of the area’s most desirable active adult communities!
Zillow last checked: 8 hours ago
Listing updated: April 25, 2025 at 11:12am
Listed by:
The Janet & Sam McLennan Team 978-604-0361,
Century 21 McLennan & Company 978-683-8008
Bought with:
Matthew McLennan
Century 21 McLennan & Company
Source: MLS PIN,MLS#: 73341627
Facts & features
Interior
Bedrooms & bathrooms
- Bedrooms: 2
- Bathrooms: 3
- Full bathrooms: 2
- 1/2 bathrooms: 1
- Main level bedrooms: 1
Primary bedroom
- Features: Bathroom - Full, Ceiling Fan(s), Walk-In Closet(s), Flooring - Wall to Wall Carpet, French Doors, Double Vanity, Tray Ceiling(s)
- Level: Main,First
- Area: 260
- Dimensions: 20 x 13
Bedroom 2
- Features: Ceiling Fan(s), Flooring - Wall to Wall Carpet
- Level: First
- Area: 110
- Dimensions: 11 x 10
Primary bathroom
- Features: Yes
Bathroom 1
- Features: Bathroom - Tiled With Tub & Shower, Flooring - Stone/Ceramic Tile
- Level: First
Bathroom 2
- Features: Bathroom - Tiled With Tub, Flooring - Stone/Ceramic Tile
- Level: First
Bathroom 3
- Features: Bathroom - Half, Beadboard
- Level: Basement
Dining room
- Features: Flooring - Hardwood, Chair Rail, Crown Molding, Decorative Molding, Tray Ceiling(s)
- Level: First
- Area: 154
- Dimensions: 14 x 11
Family room
- Features: Flooring - Vinyl
- Level: Basement
- Area: 529
- Dimensions: 23 x 23
Kitchen
- Features: Flooring - Hardwood, Countertops - Stone/Granite/Solid, Breakfast Bar / Nook, Recessed Lighting, Stainless Steel Appliances, Gas Stove, Peninsula, Lighting - Pendant, Lighting - Overhead
- Level: First
- Area: 143
- Dimensions: 13 x 11
Living room
- Features: Ceiling Fan(s), Flooring - Hardwood, Balcony / Deck, Cable Hookup, Exterior Access, Open Floorplan, Recessed Lighting, Crown Molding
- Level: Main,First
- Area: 414
- Dimensions: 23 x 18
Office
- Features: Ceiling Fan(s), Flooring - Wall to Wall Carpet
- Level: First
- Area: 110
- Dimensions: 11 x 10
Heating
- Forced Air, Propane
Cooling
- Central Air
Appliances
- Laundry: Flooring - Stone/Ceramic Tile, First Floor, In Unit
Features
- Ceiling Fan(s), Recessed Lighting, Office, Exercise Room, Internet Available - DSL
- Flooring: Tile, Carpet, Hardwood, Vinyl / VCT, Flooring - Wall to Wall Carpet, Vinyl
- Windows: Insulated Windows
- Has basement: Yes
- Number of fireplaces: 1
- Fireplace features: Living Room
Interior area
- Total structure area: 2,589
- Total interior livable area: 2,589 sqft
- Finished area above ground: 1,828
- Finished area below ground: 761
Property
Parking
- Total spaces: 4
- Parking features: Attached, Off Street, Paved
- Attached garage spaces: 2
- Uncovered spaces: 2
Features
- Patio & porch: Deck - Composite
- Exterior features: Deck - Composite, Sprinkler System
- Pool features: Association, In Ground
Details
- Parcel number: 4943975
- Zoning: RA
Construction
Type & style
- Home type: Condo
- Property subtype: Condominium
Materials
- Frame
- Roof: Shingle
Condition
- Year built: 2018
Utilities & green energy
- Electric: 200+ Amp Service
- Sewer: Public Sewer
- Water: Public
Community & neighborhood
Community
- Community features: Shopping, Pool, Tennis Court(s), Park, Walk/Jog Trails, Golf, Medical Facility, Highway Access, House of Worship, Adult Community
Senior living
- Senior community: Yes
Location
- Region: Methuen
HOA & financial
HOA
- HOA fee: $723 monthly
- Amenities included: Pool, Tennis Court(s), Recreation Facilities, Fitness Center, Garden Area, Clubhouse
- Services included: Insurance, Maintenance Structure, Road Maintenance, Maintenance Grounds, Snow Removal, Trash, Reserve Funds
Price history
| Date | Event | Price |
|---|---|---|
| 4/25/2025 | Sold | $870,000-1.1%$336/sqft |
Source: MLS PIN #73341627 | ||
| 3/28/2025 | Price change | $879,900-2.2%$340/sqft |
Source: MLS PIN #73341627 | ||
| 3/5/2025 | Listed for sale | $899,900+12.5%$348/sqft |
Source: MLS PIN #73341627 | ||
| 11/14/2023 | Sold | $799,900$309/sqft |
Source: MLS PIN #73167009 | ||
| 10/5/2023 | Listed for sale | $799,900$309/sqft |
Source: MLS PIN #73167009 | ||
Public tax history
Tax history is unavailable.
Neighborhood: 01844
Nearby schools
GreatSchools rating
- 5/10Comprehensive Grammar SchoolGrades: PK-8Distance: 2 mi
- 5/10Methuen High SchoolGrades: 9-12Distance: 2.8 mi

Get pre-qualified for a loan
At Zillow Home Loans, we can pre-qualify you in as little as 5 minutes with no impact to your credit score.An equal housing lender. NMLS #10287.


