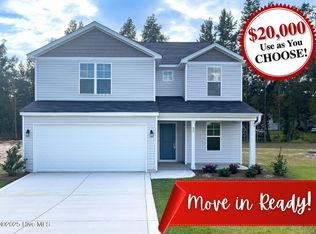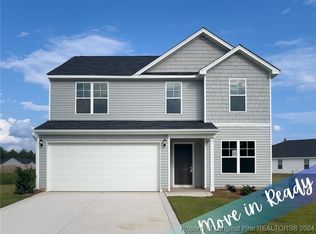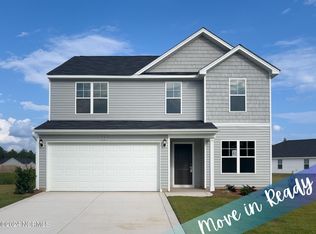Sold for $324,950 on 06/09/25
$324,950
32 Pointer Way #3, Parkton, NC 28371
4beds
2,606sqft
Single Family Residence
Built in 2024
0.77 Acres Lot
$325,400 Zestimate®
$125/sqft
$-- Estimated rent
Home value
$325,400
Estimated sales range
Not available
Not available
Zestimate® history
Loading...
Owner options
Explore your selling options
What's special
$20,000 Buyer Allowance, USE AS YOU CHOOSE via Builder's Mortgage Company! MOVE IN READY! Check out this gorgeous Dogwood floor plan by Ben Stout Construction! This home sits on well-over half an acre and features four bedrooms, two and a half bathrooms. On the first floor, you will find a spacious kitchen with a central island and two flex spaces providing additional workspace and seating options. The kitchen seamlessly flows to the living room, perfect for relaxing or entertaining guests. The first floor also includes a half bathroom for added convenience. Moving upstairs, you'll discover the four bedrooms along with a well sized media space. The owner's suite boasts a double vanity in the bathroom, as well as a spacious walk-in closet. Additionally, the house features a laundry room conveniently located upstairs. Welcome Home!
Zillow last checked: 8 hours ago
Listing updated: June 11, 2025 at 07:41am
Listed by:
WELCOME HOME TEAM POWERED BY KELLER WILLIAMS REALTY,
KELLER WILLIAMS REALTY (FAYETTEVILLE)
Bought with:
WELCOME HOME TEAM POWERED BY KELLER WILLIAMS REALTY, C14691
KELLER WILLIAMS REALTY (FAYETTEVILLE)
Source: LPRMLS,MLS#: 737840 Originating MLS: Longleaf Pine Realtors
Originating MLS: Longleaf Pine Realtors
Facts & features
Interior
Bedrooms & bathrooms
- Bedrooms: 4
- Bathrooms: 3
- Full bathrooms: 2
- 1/2 bathrooms: 1
Cooling
- Central Air
Appliances
- Included: Microwave, Range, Stainless Steel Appliance(s), Water Heater
- Laundry: Washer Hookup, Dryer Hookup, Upper Level
Features
- Den, Double Vanity, Entrance Foyer, Eat-in Kitchen, Kitchen Island, Laminate Counters, Pantry, Smooth Ceilings, Walk-In Closet(s), Walk-In Shower, Window Treatments
- Flooring: Carpet, Vinyl
- Windows: Blinds
- Has fireplace: No
- Fireplace features: None
Interior area
- Total interior livable area: 2,606 sqft
Property
Parking
- Total spaces: 2
- Parking features: Attached, Garage
- Attached garage spaces: 2
Features
- Levels: Two
- Stories: 2
- Patio & porch: Patio
- Exterior features: Fence, Patio
- Fencing: Privacy,Yard Fenced
Lot
- Size: 0.77 Acres
Details
- Parcel number: 13040101233
- Special conditions: None
Construction
Type & style
- Home type: SingleFamily
- Architectural style: Two Story
- Property subtype: Single Family Residence
Materials
- Vinyl Siding
- Foundation: Slab
Condition
- New Construction
- New construction: Yes
- Year built: 2024
Details
- Warranty included: Yes
Utilities & green energy
- Sewer: Septic Tank
- Water: Public
Community & neighborhood
Location
- Region: Parkton
- Subdivision: Spell Estates
HOA & financial
HOA
- Has HOA: Yes
- HOA fee: $480 annually
- Association name: Block & Associates Realty
Other
Other facts
- Listing terms: Cash,Conventional,VA Loan
- Ownership: Less than a year
- Road surface type: Paved
Price history
| Date | Event | Price |
|---|---|---|
| 6/9/2025 | Sold | $324,950$125/sqft |
Source: | ||
| 5/16/2025 | Pending sale | $324,950$125/sqft |
Source: | ||
| 3/21/2025 | Listed for sale | $324,950$125/sqft |
Source: | ||
| 1/27/2025 | Pending sale | $324,950$125/sqft |
Source: | ||
| 10/16/2024 | Listed for sale | $324,950$125/sqft |
Source: | ||
Public tax history
Tax history is unavailable.
Neighborhood: 28371
Nearby schools
GreatSchools rating
- 1/10Parkton ElementaryGrades: PK-8Distance: 3.1 mi
- 4/10Saint Pauls HighGrades: 9-12Distance: 8.5 mi
- 10/10Psrc Early College At RccGrades: 9-12Distance: 17.1 mi
Schools provided by the listing agent
- Middle: St. Pauls Middle School
- High: St. Pauls Senior High
Source: LPRMLS. This data may not be complete. We recommend contacting the local school district to confirm school assignments for this home.

Get pre-qualified for a loan
At Zillow Home Loans, we can pre-qualify you in as little as 5 minutes with no impact to your credit score.An equal housing lender. NMLS #10287.
Sell for more on Zillow
Get a free Zillow Showcase℠ listing and you could sell for .
$325,400
2% more+ $6,508
With Zillow Showcase(estimated)
$331,908

