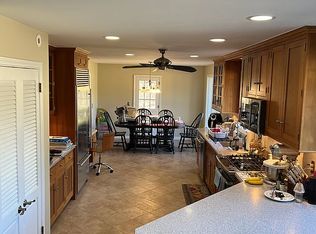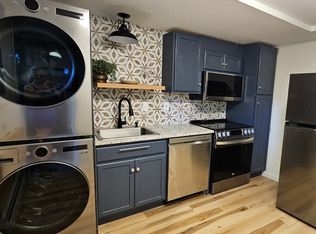Located on scenic Poor Farm Road, this homestead sits high on a hill, overlooking a fenced Pasture and surrounded by more than 18 bucolic acres of fields, forests, and the Sourland Mountains. This beautiful view continues along the expansive driveway and through an electric gate to this classic federal-style home. You'll see several outbuildings; fieldstone, travertine and bluestone walls and walkways and mature landscaping with boxwood and pachysandra gardens. Large trees naturally frame this picturesque scene. Since this home was specifically designed and constructed for its current and only owner, it is both practical and beautiful. The natural stucco provides period charm and stability without maintenance. A wood-burning stove was designed with vents to upper rooms. This, in conjunction with a front and rear staircase, circulates warm air and reduces heating costs. There are Pella and Anderson clad windows and doors throughout the house and a whole house generator .As you enter, you will be greeted by gleaming heart pine floors, which continue throughout; custom moldings and trim; leaded glass doors; antique fireplace mantels; marble surrounds; plaster medallions; picture-frame wainscoting; French doors; numerous built-in cabinets and shelving units and hand- painted wall and ceiling murals. The cumulative effect of these details is that of an old-world estate: a house with a history. French doors lead to a living room with wainscoting, an antique fireplace mantel and marble surround, and built-in cabinets. Likewise, the dining room/office is entered through French doors and boasts a beautiful fireplace and antique mantel with marble surround. It is flanked by leaded glass, lighted cabinetry and a large plaster ceiling medallion. The custom-kitchen offers a la Cornue', five burner, double-oven chef's stove. Above it is a custom-painting of this house, done on travertine marble tiles. It is a show-stopper! There is also a sub-zero refrigerator; custom designed kitchen cabinets with granite counter-tops and back-splash and a farmhouse sink with a Franke faucet. Other features include a custom-painted panel above the kitchen table, large custom-designed buffet, a mobile island and a pantry. Just off of the kitchen is a butlers- pantry and mud-room entry that provides additional cabinetry and entertaining space Located in the den is the wood-burning stove set against a brick wall with double built-in bookcases and cabinetry, ceiling beams and three sets of French doors, one of which leads to a four-season porch. This porch connects on three sides to outdoor decks, pergola and a travertine patio with fypon balusters. covered pergola presents the perfect setting for twilight dinners at the massive teak dining table and showcases the magnificent sunset views of fields and mountains take either of the two stairways to the upper hall and be wowed by the large Palladium window which frames the beauty of the mountains, the trees and the pasture. A chaise is perfectly situated for resting while you take in the view. You will find three bedrooms (one is currently used as a library) and a primary suite. The primary suite features a dressing area, bathroom and a very large room with a Jacuzzi tub and a nap-sized built-in for after-bath relaxation. This ' spa' room features windows on three sides, two are large Palladium windows overlooking pasture, barns and trees. It also boasts a high-sloped ceiling and two skylights. A door from the primary suite opens to an upper deck which wraps around from the front to the side of the house, and beckons you to sit and stare at the mountain range, Newly renovated two car garage with epoxy floors and a recently-installed garage door opener. Centrally located to I -295, major shopping, Bristol Myers Squibb, Capital Health Systems, Jansen Pharm, ETS, Merrill Lynch. Within a 12 minute drive to NJ transit stations to NYC/PA. 15 Minute drive to downtown Princeton 2022-04-24
This property is off market, which means it's not currently listed for sale or rent on Zillow. This may be different from what's available on other websites or public sources.

