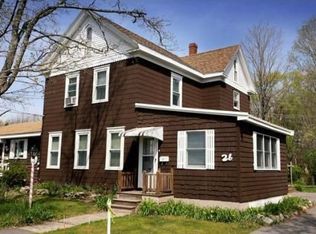Sold for $651,000
$651,000
32 Prospect St, Georgetown, MA 01833
3beds
1,884sqft
Single Family Residence
Built in 1940
0.5 Acres Lot
$668,900 Zestimate®
$346/sqft
$4,538 Estimated rent
Home value
$668,900
$602,000 - $742,000
$4,538/mo
Zestimate® history
Loading...
Owner options
Explore your selling options
What's special
Fabulous 3 bedroom 2 bath Cape on quiet street close to town in Georgetown. This lovely home offers beautiful hardwood floors, dining room with built ins which leads to a terrific deck and private fenced in back yard, wood burning fireplace with exposed beams in living room, recently renovated full bath, bedroom and spacious office on the first floor. Upstairs you’ll find a spacious primary bedroom with double closets and exposed beamed ceiling, updated full bath and another bedroom. Partially finished basement with laundry, workbench, craft area, work out room and playroom with tons of storage. Beautiful back yard with patio and wonderful gardens, a sports court plus a great shed for lawn tools. 2 off street parking. A must see! Showings start at Open houses Saturday & Sunday 11:00 - 12:30.
Zillow last checked: 8 hours ago
Listing updated: August 16, 2024 at 01:03pm
Listed by:
Josephine Mehm Baker 978-808-3378,
J. Barrett & Company 978-468-0046
Bought with:
Ana Silveira
J. Barrett & Company
Source: MLS PIN,MLS#: 73258048
Facts & features
Interior
Bedrooms & bathrooms
- Bedrooms: 3
- Bathrooms: 2
- Full bathrooms: 2
Primary bedroom
- Features: Closet, Flooring - Hardwood
- Level: Second
- Area: 182
- Dimensions: 14 x 13
Bedroom 2
- Features: Closet, Flooring - Hardwood
- Level: First
- Area: 120
- Dimensions: 12 x 10
Bedroom 3
- Features: Closet, Flooring - Hardwood
- Level: Second
- Area: 196
- Dimensions: 14 x 14
Primary bathroom
- Features: No
Bathroom 1
- Features: Bathroom - Full, Bathroom - With Tub & Shower
- Level: First
- Area: 35
- Dimensions: 7 x 5
Bathroom 2
- Features: Bathroom - Full, Bathroom - With Shower Stall
- Level: Second
- Area: 56
- Dimensions: 8 x 7
Dining room
- Features: Closet/Cabinets - Custom Built, Flooring - Hardwood, Slider
- Level: First
- Area: 99
- Dimensions: 9 x 11
Kitchen
- Features: Flooring - Stone/Ceramic Tile
- Level: First
- Area: 143
- Dimensions: 13 x 11
Living room
- Features: Flooring - Hardwood
- Level: First
- Area: 286
- Dimensions: 22 x 13
Office
- Features: Closet, Flooring - Hardwood
- Level: First
- Area: 99
- Dimensions: 9 x 11
Heating
- Forced Air, Oil
Cooling
- None
Appliances
- Included: Range, Dishwasher, Refrigerator, Washer, Dryer
- Laundry: In Basement
Features
- Closet, Office, Game Room, Exercise Room
- Flooring: Wood, Tile, Flooring - Hardwood
- Basement: Partially Finished
- Number of fireplaces: 1
- Fireplace features: Living Room
Interior area
- Total structure area: 1,884
- Total interior livable area: 1,884 sqft
Property
Parking
- Total spaces: 2
- Parking features: Paved Drive, Off Street
- Uncovered spaces: 2
Features
- Patio & porch: Patio
- Exterior features: Patio
Lot
- Size: 0.50 Acres
- Features: Wooded, Level
Details
- Parcel number: 1891526
- Zoning: RES
Construction
Type & style
- Home type: SingleFamily
- Architectural style: Cape
- Property subtype: Single Family Residence
Materials
- Frame
- Foundation: Irregular
- Roof: Shingle
Condition
- Year built: 1940
Utilities & green energy
- Sewer: Private Sewer
- Water: Public
Community & neighborhood
Location
- Region: Georgetown
Price history
| Date | Event | Price |
|---|---|---|
| 8/15/2024 | Sold | $651,000+1.7%$346/sqft |
Source: MLS PIN #73258048 Report a problem | ||
| 7/3/2024 | Contingent | $639,900$340/sqft |
Source: MLS PIN #73258048 Report a problem | ||
| 6/27/2024 | Listed for sale | $639,900+70%$340/sqft |
Source: MLS PIN #73258048 Report a problem | ||
| 9/1/2005 | Sold | $376,450+27.6%$200/sqft |
Source: Public Record Report a problem | ||
| 6/21/2002 | Sold | $295,000$157/sqft |
Source: Public Record Report a problem | ||
Public tax history
| Year | Property taxes | Tax assessment |
|---|---|---|
| 2025 | $7,033 +31.4% | $635,900 +49.1% |
| 2024 | $5,351 +1.7% | $426,400 +5.2% |
| 2023 | $5,263 | $405,500 |
Find assessor info on the county website
Neighborhood: 01833
Nearby schools
GreatSchools rating
- 5/10Penn Brook Elementary SchoolGrades: K-6Distance: 1.1 mi
- 3/10Georgetown Middle SchoolGrades: 7-8Distance: 0.3 mi
- 7/10Georgetown Middle/High SchoolGrades: 9-12Distance: 0.3 mi
Schools provided by the listing agent
- Elementary: Georgetown
- Middle: Georgetown
- High: Georgetown
Source: MLS PIN. This data may not be complete. We recommend contacting the local school district to confirm school assignments for this home.
Get a cash offer in 3 minutes
Find out how much your home could sell for in as little as 3 minutes with a no-obligation cash offer.
Estimated market value$668,900
Get a cash offer in 3 minutes
Find out how much your home could sell for in as little as 3 minutes with a no-obligation cash offer.
Estimated market value
$668,900
