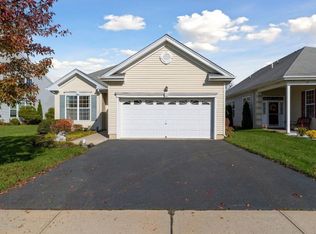Sold for $485,000 on 09/30/25
$485,000
32 Prusakowski Blvd, Parlin, NJ 08859
2beds
2,051sqft
Single Family Residence
Built in 2004
5,750 Square Feet Lot
$490,500 Zestimate®
$236/sqft
$2,457 Estimated rent
Home value
$490,500
$446,000 - $540,000
$2,457/mo
Zestimate® history
Loading...
Owner options
Explore your selling options
What's special
WOW!! Come see this 2 bedroom, 2 FULL bathroom detached ranch in the highly sought-after 55+ community of Spinnaker Pointe in Parlin! This model offers a spacious 2051 sq.ft OPEN Concept Floor plan. Eat-in Kitchen with Breakfast Bar. Dining Room. 2 Car Attached Garage with Storage Loft above. Master Suite w/ private bathroom and Wardrobe Closets. Huge Living Room w/ Plenty of Natural Light. Central HVAC. The backyard area off the back living room is perfect for entertaining family and guests. Plenty of Storage throughout the entire house. Take advantage of LOW monthly HOA. Close to all Major Highways and Transportation Hubs. Easy Commute to NYC or the Jersey Shoreline. Close Proximity to the local marina. Do not miss out on this opportunity to make this house yours..... ACT FAST!!!
Zillow last checked: 8 hours ago
Listing updated: September 30, 2025 at 06:40am
Listed by:
JOSEPH DEVIZIO,
J.J. ELEK REALTY CO. 732-634-9100
Source: All Jersey MLS,MLS#: 2600361R
Facts & features
Interior
Bedrooms & bathrooms
- Bedrooms: 2
- Bathrooms: 2
- Full bathrooms: 2
Dining room
- Features: Living Dining Combo
Kitchen
- Features: Eat-in Kitchen
Basement
- Area: 0
Heating
- Forced Air
Cooling
- Central Air, Ceiling Fan(s)
Appliances
- Included: Dishwasher, Dryer, Gas Range/Oven, Microwave, Refrigerator, Range, Washer, Gas Water Heater
Features
- Vaulted Ceiling(s), 2 Bedrooms, Kitchen, Laundry Room, Living Room, Bath Full, Bath Main, Dining Room, None
- Flooring: Carpet, Ceramic Tile
- Has basement: No
- Has fireplace: No
Interior area
- Total structure area: 2,051
- Total interior livable area: 2,051 sqft
Property
Parking
- Total spaces: 2
- Parking features: 2 Car Width, 2 Cars Deep, Garage, Attached, Built-In Garage, Detached
- Attached garage spaces: 2
- Has uncovered spaces: Yes
- Details: Oversized Vehicles Restricted
Accessibility
- Accessibility features: See Remarks
Features
- Levels: One
- Stories: 1
- Patio & porch: Patio
- Exterior features: Patio
- Pool features: Outdoor Pool
Lot
- Size: 5,750 sqft
- Dimensions: 115.00 x 50.00
- Features: Near Shopping, Near Train, Level, Near Public Transit
Details
- Parcel number: 19004510300017
- Zoning: PD-10
Construction
Type & style
- Home type: SingleFamily
- Architectural style: Ranch
- Property subtype: Single Family Residence
Materials
- Roof: Asphalt
Condition
- Year built: 2004
Utilities & green energy
- Gas: Natural Gas
- Sewer: Public Sewer
- Water: Public
- Utilities for property: Underground Utilities
Community & neighborhood
Community
- Community features: Kitchen Facilities, Billiard Room, Clubhouse, Community Room, Outdoor Pool, Fitness Center, Shuffle Board
Senior living
- Senior community: Yes
Location
- Region: Parlin
HOA & financial
HOA
- Services included: Common Area Maintenance, Snow Removal, Maintenance Grounds, Maintenance Fee
Other financial information
- Additional fee information: Maintenance Expense: $260 Monthly
Other
Other facts
- Ownership: Fee Simple
Price history
| Date | Event | Price |
|---|---|---|
| 9/30/2025 | Sold | $485,000-3%$236/sqft |
Source: | ||
| 8/6/2025 | Contingent | $499,900$244/sqft |
Source: | ||
| 7/8/2025 | Price change | $499,900-28.6%$244/sqft |
Source: | ||
| 5/30/2025 | Listed for sale | $700,000+145.5%$341/sqft |
Source: Owner | ||
| 4/30/2004 | Sold | $285,125$139/sqft |
Source: Public Record | ||
Public tax history
| Year | Property taxes | Tax assessment |
|---|---|---|
| 2024 | $8,700 +2.8% | $142,500 |
| 2023 | $8,459 +7.1% | $142,500 |
| 2022 | $7,902 +1.1% | $142,500 |
Find assessor info on the county website
Neighborhood: 08859
Nearby schools
GreatSchools rating
- 6/10Dwight D. Eisenhower Elementary SchoolGrades: K-3Distance: 0.6 mi
- 5/10Sayreville Middle SchoolGrades: 6-8Distance: 2.6 mi
- 3/10War Memorial High SchoolGrades: 9-12Distance: 2.4 mi
Get a cash offer in 3 minutes
Find out how much your home could sell for in as little as 3 minutes with a no-obligation cash offer.
Estimated market value
$490,500
Get a cash offer in 3 minutes
Find out how much your home could sell for in as little as 3 minutes with a no-obligation cash offer.
Estimated market value
$490,500
