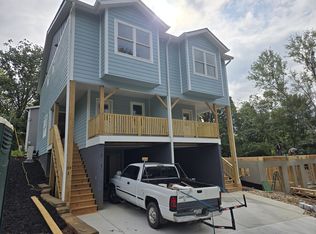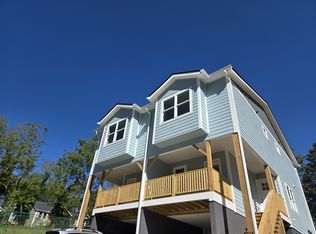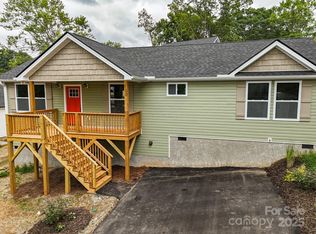Sold for $82,000
$82,000
32 Rhudy Rd, Asheville, NC 28806
3beds
980sqft
Single Family Residence
Built in ----
-- sqft lot
$311,300 Zestimate®
$84/sqft
$1,940 Estimated rent
Home value
$311,300
$296,000 - $327,000
$1,940/mo
Zestimate® history
Loading...
Owner options
Explore your selling options
What's special
Great West Asheville location on a quiet dead end street. Fresh paint throughout, hardwood and tile floors throughout with a large, fully-fenced yard and walkout basement space (not included in the square footage). Ample off-street parking. Pet friendly. No smoking. Section 8 Vouchers considered.
Annual Lease. Tenant is responsible for utilities and yard maintenance. No smoking. Fully fenced yard. Pet friendly up to two dogs.
Zillow last checked: 8 hours ago
Listing updated: December 03, 2025 at 12:59am
Source: Zillow Rentals
Facts & features
Interior
Bedrooms & bathrooms
- Bedrooms: 3
- Bathrooms: 1
- Full bathrooms: 1
Heating
- Forced Air
Cooling
- Central Air
Appliances
- Included: Dishwasher, Dryer, Freezer, Oven, Refrigerator, Washer
- Laundry: In Unit
Features
- Flooring: Hardwood, Tile
Interior area
- Total interior livable area: 980 sqft
Property
Parking
- Parking features: Off Street
- Details: Contact manager
Features
- Exterior features: Heating system: Forced Air
Details
- Parcel number: 962825481900000
Construction
Type & style
- Home type: SingleFamily
- Property subtype: Single Family Residence
Community & neighborhood
Location
- Region: Asheville
HOA & financial
Other fees
- Deposit fee: $2,000
Price history
| Date | Event | Price |
|---|---|---|
| 12/4/2025 | Listing removed | $2,000$2/sqft |
Source: Zillow Rentals Report a problem | ||
| 10/26/2025 | Listed for rent | $2,000$2/sqft |
Source: Zillow Rentals Report a problem | ||
| 10/25/2025 | Listing removed | $334,500$341/sqft |
Source: | ||
| 9/20/2025 | Listed for sale | $334,500+307.9%$341/sqft |
Source: | ||
| 9/2/2025 | Sold | $82,000-75.8%$84/sqft |
Source: Public Record Report a problem | ||
Public tax history
| Year | Property taxes | Tax assessment |
|---|---|---|
| 2025 | $2,085 +11.1% | $202,600 |
| 2024 | $1,878 +2.9% | $202,600 |
| 2023 | $1,825 +1.1% | $202,600 |
Find assessor info on the county website
Neighborhood: 28806
Nearby schools
GreatSchools rating
- 4/10Johnston ElementaryGrades: PK-4Distance: 0.4 mi
- 6/10Clyde A Erwin Middle SchoolGrades: 7-8Distance: 2.6 mi
- 3/10Clyde A Erwin HighGrades: PK,9-12Distance: 2.5 mi
Get a cash offer in 3 minutes
Find out how much your home could sell for in as little as 3 minutes with a no-obligation cash offer.
Estimated market value$311,300
Get a cash offer in 3 minutes
Find out how much your home could sell for in as little as 3 minutes with a no-obligation cash offer.
Estimated market value
$311,300


