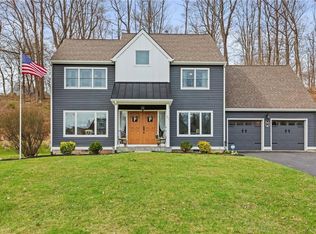Sold for $1,200,000
$1,200,000
32 Ridge Road, Cortlandt Manor, NY 10567
4beds
3,861sqft
Single Family Residence, Residential
Built in 1996
0.57 Acres Lot
$1,292,400 Zestimate®
$311/sqft
$7,265 Estimated rent
Home value
$1,292,400
$1.16M - $1.43M
$7,265/mo
Zestimate® history
Loading...
Owner options
Explore your selling options
What's special
Welcome to this stunning 4-bedroom, 3.1-bath Contemporary home nestled on a private pond. This picturesque property combines modern living with classic charm & offers a wealth of amenities for a luxurious lifestyle. The two story entry leads to an elegant formal dining room, perfect for hosting gatherings. The living room exudes warmth, while the family room boasts a cozy fireplace & a door leading to a screened-in porch, providing an ideal spot to enjoy the tranquil surroundings. The heart of this home is the custom gourmet kitchen, complete with high-end appliances, a spacious dining area, & a door that opens to a deck, perfect for entertaining. The kitchen not only serves as a culinary haven but also offers breathtaking views of the pond. The upper level primary suite features cathedral ceilings. Three additional generously sized bedrooms & a full bath complete the upper level. The lower level is designed for both relaxation & recreation. The rec room offers space for various activities, & the home office provides a quiet retreat for work. Stay active & fit with the gym, conveniently located on this level. Access to the in-ground pool & patio also on this level, creates a seamless transition between indoor & outdoor living. Step outside to discover a private oasis that includes an in-ground pool with a custom BBQ area. The private dock, provides access to the pond for row boats, canoes, & paddle boards. This home truly captures the essence of a luxurious & comfortable lifestyle, combining the beauty of nature with modern amenities. Experience the joy of living in a harmonious blend of Colonial & Contemporary architecture, where every detail has been carefully crafted for your enjoyment. Welcome to your dream home by the water. Additional Information: ParkingFeatures:2 Car Attached,
Zillow last checked: 8 hours ago
Listing updated: November 22, 2024 at 05:37pm
Listed by:
Maria Campanelli 914-552-1525,
BHHS River Towns Real Estate 914-271-3300
Bought with:
Georgi I. Zdronov, 10301222087
Find Real Estate LLC
Source: OneKey® MLS,MLS#: H6293586
Facts & features
Interior
Bedrooms & bathrooms
- Bedrooms: 4
- Bathrooms: 4
- Full bathrooms: 3
- 1/2 bathrooms: 1
Other
- Description: Two story entry foyer leads to sun filled living room w/door to screened in porch, formal dining room, custom gourmet kitchen w/sun filled dining area w/door to deck, family w/soaring ceilings, fireplace & door to screened in porch. Access to oversized 2 car garage.
- Level: First
Other
- Description: Enormous primary suite w/oversized closets & primary bathroom w/jetted tub, shower & dual sinks, two large bedrooms, full bathroom, & fourth bedroom w/alcove which makes for a perfect guest space or office.
- Level: Second
Other
- Description: Incredible lower level w/gym w/access to laundry rooms, family room, game room, office, full bathroom & several oversized storage closets. French door to lower level patio & backyard w/patios, pool, built in bar & access to semi private pond w/private dock.
- Level: Lower
Heating
- Forced Air
Cooling
- Central Air
Appliances
- Included: Dishwasher, Disposal, Dryer, Microwave, Refrigerator, Washer, Gas Water Heater, Wine Refrigerator
- Laundry: Inside
Features
- Cathedral Ceiling(s), Ceiling Fan(s), Chandelier, Chefs Kitchen, Eat-in Kitchen, Entrance Foyer, Formal Dining, Primary Bathroom, Open Kitchen
- Flooring: Carpet, Hardwood
- Windows: Screens, Skylight(s)
- Basement: Finished,Walk-Out Access
- Attic: Pull Stairs
- Number of fireplaces: 1
Interior area
- Total structure area: 3,861
- Total interior livable area: 3,861 sqft
Property
Parking
- Total spaces: 2
- Parking features: Attached, Driveway, Garage Door Opener
- Has uncovered spaces: Yes
Features
- Levels: Three Or More
- Stories: 3
- Patio & porch: Deck, Patio
- Exterior features: Mailbox
- Pool features: In Ground
- Has spa: Yes
- Fencing: Fenced
- Has view: Yes
- View description: Lake, Water
- Has water view: Yes
- Water view: Lake,Water
- Waterfront features: Lake Front, Lake Privileges, Waterfront, Water Access
Lot
- Size: 0.57 Acres
- Features: Level, Views
- Residential vegetation: Partially Wooded
Details
- Parcel number: 2289033016000020000038
- Other equipment: Pool Equip/Cover
Construction
Type & style
- Home type: SingleFamily
- Architectural style: Colonial,Contemporary
- Property subtype: Single Family Residence, Residential
Materials
- Wood Siding
Condition
- Year built: 1996
Utilities & green energy
- Sewer: Public Sewer
- Water: Public
- Utilities for property: Trash Collection Public
Community & neighborhood
Location
- Region: Cortlandt Manor
Other
Other facts
- Listing agreement: Exclusive Right To Sell
- Listing terms: Cash
Price history
| Date | Event | Price |
|---|---|---|
| 7/15/2024 | Sold | $1,200,000+9.1%$311/sqft |
Source: | ||
| 4/28/2024 | Pending sale | $1,100,000$285/sqft |
Source: | ||
| 3/21/2024 | Listed for sale | $1,100,000+32.5%$285/sqft |
Source: | ||
| 8/8/2006 | Sold | $830,000+121.3%$215/sqft |
Source: Public Record Report a problem | ||
| 8/22/1996 | Sold | $375,000+25%$97/sqft |
Source: Public Record Report a problem | ||
Public tax history
| Year | Property taxes | Tax assessment |
|---|---|---|
| 2024 | -- | $11,475 |
| 2023 | -- | $11,475 |
| 2022 | -- | $11,475 |
Find assessor info on the county website
Neighborhood: 10567
Nearby schools
GreatSchools rating
- 5/10Furnace Woods Elementary SchoolGrades: PK,1-2Distance: 1.7 mi
- 5/10Blue Mountain Middle SchoolGrades: 6-8Distance: 1.6 mi
- 8/10Hendrick Hudson High SchoolGrades: 9-12Distance: 3.1 mi
Schools provided by the listing agent
- Elementary: Furnace Woods Elementary School
- High: Hendrick Hudson High School
Source: OneKey® MLS. This data may not be complete. We recommend contacting the local school district to confirm school assignments for this home.
