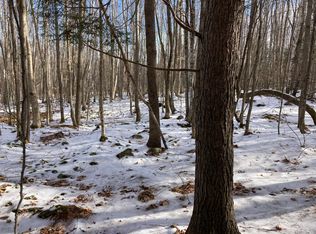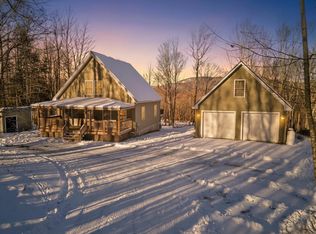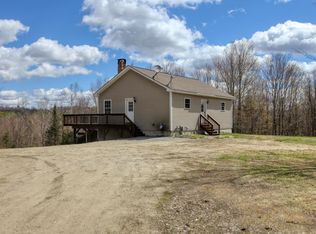Closed
$340,000
32 Ridge Road, Sumner, ME 04292
3beds
1,456sqft
Single Family Residence
Built in 2004
10.89 Acres Lot
$-- Zestimate®
$234/sqft
$2,497 Estimated rent
Home value
Not available
Estimated sales range
Not available
$2,497/mo
Zestimate® history
Loading...
Owner options
Explore your selling options
What's special
OWNER SAYS SELL!! This property offers privacy with almost 11 acres of land. It features a front porch suitable for enjoyable summer evenings, a large yard, and wooded areas for exploration. Inside, there is a large 'eat in' kitchen with ample space for a dining table, along with a counter for morning coffee. The property consists of an oversized living room and three bedrooms. The master is ensuite with a soaking tub. Your basement is over 1400 sq feet. Bring your imagination and make a workshop, studio or an additional entertainment room.
Zillow last checked: 8 hours ago
Listing updated: August 02, 2025 at 04:35am
Listed by:
Portside Real Estate Group
Bought with:
Meservier & Associates
Source: Maine Listings,MLS#: 1620796
Facts & features
Interior
Bedrooms & bathrooms
- Bedrooms: 3
- Bathrooms: 2
- Full bathrooms: 2
Bedroom 1
- Features: Walk-In Closet(s)
- Level: First
- Area: 212.79 Square Feet
- Dimensions: 17.3 x 12.3
Bedroom 2
- Level: First
- Area: 139.7 Square Feet
- Dimensions: 12.7 x 11
Bedroom 3
- Level: First
- Area: 72.25 Square Feet
- Dimensions: 8.5 x 8.5
Kitchen
- Features: Eat-in Kitchen
- Level: First
- Area: 262.5 Square Feet
- Dimensions: 21 x 12.5
Living room
- Level: First
- Area: 242.06 Square Feet
- Dimensions: 18.2 x 13.3
Heating
- Baseboard, Hot Water, Wood Stove
Cooling
- None
Appliances
- Included: Dishwasher, Dryer, Microwave, Gas Range, Refrigerator, Washer
Features
- 1st Floor Primary Bedroom w/Bath, Bathtub, One-Floor Living, Shower, Walk-In Closet(s), Primary Bedroom w/Bath
- Flooring: Carpet, Laminate, Tile, Vinyl
- Basement: Doghouse,Full,Unfinished
- Has fireplace: No
Interior area
- Total structure area: 1,456
- Total interior livable area: 1,456 sqft
- Finished area above ground: 1,456
- Finished area below ground: 0
Property
Parking
- Total spaces: 2
- Parking features: Paved, 1 - 4 Spaces
- Attached garage spaces: 2
Features
- Patio & porch: Deck, Porch
- Has view: Yes
- View description: Trees/Woods
Lot
- Size: 10.89 Acres
- Features: Rural, Rolling Slope, Wooded
Details
- Parcel number: SUMNMR16L01812
- Zoning: Residential
- Other equipment: Generator
Construction
Type & style
- Home type: SingleFamily
- Architectural style: Ranch
- Property subtype: Single Family Residence
Materials
- Wood Frame, Vinyl Siding
- Roof: Shingle
Condition
- Year built: 2004
Utilities & green energy
- Electric: Circuit Breakers, Generator Hookup
- Sewer: Private Sewer
- Water: Private, Well
Community & neighborhood
Security
- Security features: Air Radon Mitigation System
Location
- Region: Sumner
- Subdivision: Sumner Beach Ridge Road Association
Other
Other facts
- Road surface type: Gravel
Price history
| Date | Event | Price |
|---|---|---|
| 7/31/2025 | Sold | $340,000-4.2%$234/sqft |
Source: | ||
| 7/6/2025 | Pending sale | $355,000$244/sqft |
Source: | ||
| 7/2/2025 | Price change | $355,000-3.8%$244/sqft |
Source: | ||
| 6/1/2025 | Price change | $369,000-2.1%$253/sqft |
Source: | ||
| 4/30/2025 | Listed for sale | $377,000+123.3%$259/sqft |
Source: | ||
Public tax history
| Year | Property taxes | Tax assessment |
|---|---|---|
| 2024 | $4,038 -6.3% | $310,640 +52.1% |
| 2023 | $4,309 +2.2% | $204,203 |
| 2022 | $4,217 | $204,203 |
Find assessor info on the county website
Neighborhood: 04292
Nearby schools
GreatSchools rating
- 5/10Hartford-Sumner Elementary SchoolGrades: PK-6Distance: 2.4 mi
- 2/10Buckfield Jr-Sr High SchoolGrades: 7-12Distance: 6.9 mi
Get pre-qualified for a loan
At Zillow Home Loans, we can pre-qualify you in as little as 5 minutes with no impact to your credit score.An equal housing lender. NMLS #10287.


