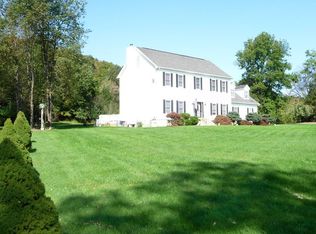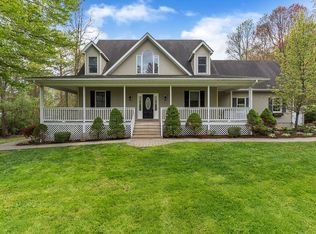This Classic 3+ bedroom New England Colonial anxiously awaits the new owner with an inviting sun drenched curb appeal. Highlighted by a spacious porch w/countryside picturesque views. The tasteful granite/ss kitchen/dinette attach to a large family room and form the core of the social & entertainment hub overlooking the rear deck/pool/yard. The spacious formal DR/LR blend perfectly with the entire open ceramic and hardwood floor plan. The second floor boasts 3 bedrooms including the spacious master bdr and glamorous bath suite. As a true bonus & accessible from the main level is a 600sf sun filled room above the garage for multiple use options. Currently in use for entertaining with a wet bar. A full unfinished walk out basement awaits the creative buyer while providing vast dry storage. The attached over sized no pole 2 car garage with tall 8ft (for the SUV) doors offer nice storage and convenience. Located on a cul de sac in a sought after commuter friendly neighborhood.
This property is off market, which means it's not currently listed for sale or rent on Zillow. This may be different from what's available on other websites or public sources.

