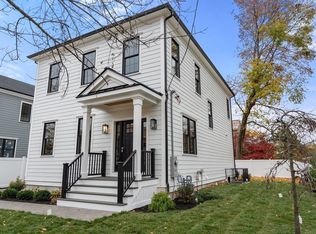Sold for $1,800,000
$1,800,000
32 Ripley Rd, Belmont, MA 02478
4beds
3,058sqft
Single Family Residence
Built in 2024
4,110 Square Feet Lot
$-- Zestimate®
$589/sqft
$-- Estimated rent
Home value
Not available
Estimated sales range
Not available
Not available
Zestimate® history
Loading...
Owner options
Explore your selling options
What's special
BRAND NEW CONSTRUCTION SINGLE FAMILY HOME IN DESIRABLE BELMONT LOCATION! This home on fenced in lot features high ceilings, private yard, open floor plan, white oak hardwood floors, custom kitchen with quartzite island, Thermador appliances, living room with fireplace, 4 bedrooms including primary suite with walk in closet and private bath, 3.5 baths, central air, and playroom in finished lower level. You will love the easy access to the Waverley Square commuter train, Harvard Square bus, Tatte Bakery, shops, restaurants, supermarkets all on a tree lined street.
Zillow last checked: 8 hours ago
Listing updated: January 18, 2025 at 07:21am
Listed by:
Lori Orchanian 617-413-6770,
Coldwell Banker Realty - Belmont 617-484-5300
Bought with:
Lori Orchanian
Coldwell Banker Realty - Belmont
Source: MLS PIN,MLS#: 73318459
Facts & features
Interior
Bedrooms & bathrooms
- Bedrooms: 4
- Bathrooms: 4
- Full bathrooms: 3
- 1/2 bathrooms: 1
Primary bedroom
- Features: Bathroom - Full, Walk-In Closet(s), Flooring - Hardwood, Flooring - Stone/Ceramic Tile, Double Vanity
- Level: Second
- Area: 256
- Dimensions: 16 x 16
Bedroom 2
- Features: Closet, Flooring - Hardwood
- Level: Second
- Area: 168
- Dimensions: 14 x 12
Bedroom 3
- Features: Closet, Flooring - Hardwood
- Level: Second
- Area: 182
- Dimensions: 14 x 13
Bedroom 4
- Features: Closet
- Level: Basement
- Area: 154
- Dimensions: 14 x 11
Primary bathroom
- Features: Yes
Bathroom 1
- Features: Bathroom - Half
- Level: First
Bathroom 2
- Features: Bathroom - Full, Flooring - Stone/Ceramic Tile, Double Vanity
- Level: Second
Bathroom 3
- Features: Bathroom - Full
- Level: Basement
Dining room
- Features: Flooring - Hardwood
- Level: First
- Area: 120
- Dimensions: 12 x 10
Kitchen
- Features: Flooring - Hardwood, Kitchen Island, Open Floorplan, Recessed Lighting, Stainless Steel Appliances, Pot Filler Faucet, Gas Stove, Lighting - Pendant
- Level: First
- Area: 238
- Dimensions: 17 x 14
Living room
- Features: Flooring - Hardwood
- Level: First
- Area: 345
- Dimensions: 23 x 15
Heating
- Forced Air, Natural Gas
Cooling
- Central Air
Appliances
- Included: Gas Water Heater, Range, Dishwasher, Disposal, Microwave, Refrigerator
- Laundry: Second Floor
Features
- Closet, Entrance Foyer, Play Room
- Flooring: Tile, Vinyl, Hardwood, Flooring - Hardwood
- Basement: Finished,Interior Entry
- Number of fireplaces: 1
- Fireplace features: Living Room
Interior area
- Total structure area: 3,058
- Total interior livable area: 3,058 sqft
Property
Parking
- Total spaces: 2
- Parking features: Paved Drive, Off Street, Paved
- Uncovered spaces: 2
Features
- Patio & porch: Patio
- Exterior features: Patio, Professional Landscaping, Sprinkler System, Decorative Lighting, Fenced Yard
- Fencing: Fenced/Enclosed,Fenced
Lot
- Size: 4,110 sqft
- Features: Corner Lot
Details
- Zoning: r
Construction
Type & style
- Home type: SingleFamily
- Architectural style: Colonial
- Property subtype: Single Family Residence
Materials
- Frame
- Foundation: Concrete Perimeter
- Roof: Shingle
Condition
- Year built: 2024
Utilities & green energy
- Electric: Circuit Breakers
- Sewer: Public Sewer
- Water: Public
- Utilities for property: for Gas Range
Community & neighborhood
Community
- Community features: Public Transportation, Shopping, Pool, Tennis Court(s), Park, Highway Access, House of Worship, Private School, Public School
Location
- Region: Belmont
Price history
| Date | Event | Price |
|---|---|---|
| 1/17/2025 | Sold | $1,800,000-4%$589/sqft |
Source: MLS PIN #73318459 Report a problem | ||
| 12/10/2024 | Contingent | $1,875,000$613/sqft |
Source: MLS PIN #73318459 Report a problem | ||
| 12/8/2024 | Listed for sale | $1,875,000$613/sqft |
Source: MLS PIN #73318459 Report a problem | ||
Public tax history
Tax history is unavailable.
Neighborhood: 02478
Nearby schools
GreatSchools rating
- 9/10Butler Elementary SchoolGrades: K-4Distance: 0.3 mi
- 8/10Winthrop L Chenery Middle SchoolGrades: 5-8Distance: 1 mi
- 10/10Belmont High SchoolGrades: 9-12Distance: 1.3 mi
Schools provided by the listing agent
- Middle: Chenery
- High: Belmont
Source: MLS PIN. This data may not be complete. We recommend contacting the local school district to confirm school assignments for this home.
Get pre-qualified for a loan
At Zillow Home Loans, we can pre-qualify you in as little as 5 minutes with no impact to your credit score.An equal housing lender. NMLS #10287.
