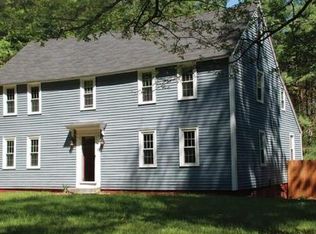Sold for $800,000
$800,000
32 Riverhurst Rd, Billerica, MA 01821
5beds
2,792sqft
Single Family Residence
Built in 2002
1.09 Acres Lot
$927,900 Zestimate®
$287/sqft
$5,562 Estimated rent
Home value
$927,900
$882,000 - $984,000
$5,562/mo
Zestimate® history
Loading...
Owner options
Explore your selling options
What's special
Welcome to 32 Riverhurst Rd! A beautiful sunlit center colonial in a nice quiet street welcomes your large family to enjoy and has space for everyone. Offering 5+ spacious bedrooms, 3 full baths with living room, formal dining room, eat-in kitchen, family room, and bonus room in the basement! This young 2004-built home is situated in a corner lot in one of the finest neighborhoods in Billerica with over an acre lot and lots of privacy. Freshly painted throughout and well-maintained home is waiting for a new owner. Hardwood floors throughout on the first floor and new carpets on the second and third floor. A huge deck with patio and private back yard offers a summer full of fun and BBQ. Easy commute to major highways and conveniently located to restaurants, shopping, and transportation. AND endless possibilities with this home! Schedule your showing now!
Zillow last checked: 8 hours ago
Listing updated: April 17, 2023 at 10:13am
Listed by:
Sue Y. Kim 617-312-8530,
Keller Williams Realty Boston Northwest 617-497-8900,
Sue Y. Kim 617-312-8530
Bought with:
Jan Pitzi
William Raveis R.E. & Home Services
Source: MLS PIN,MLS#: 73018903
Facts & features
Interior
Bedrooms & bathrooms
- Bedrooms: 5
- Bathrooms: 3
- Full bathrooms: 3
Primary bedroom
- Features: Bathroom - Full, Walk-In Closet(s), Flooring - Wall to Wall Carpet
- Level: Second
- Area: 192
- Dimensions: 12 x 16
Bedroom 2
- Features: Flooring - Wall to Wall Carpet
- Level: Second
- Area: 165
- Dimensions: 15 x 11
Bedroom 3
- Features: Flooring - Wall to Wall Carpet
- Level: Second
- Area: 180
- Dimensions: 15 x 12
Bedroom 4
- Features: Flooring - Wall to Wall Carpet
- Level: Third
- Area: 192
- Dimensions: 12 x 16
Bedroom 5
- Features: Flooring - Wall to Wall Carpet
- Level: Third
- Area: 304
- Dimensions: 19 x 16
Primary bathroom
- Features: Yes
Bathroom 1
- Features: Bathroom - Full
- Level: First
- Area: 56
- Dimensions: 7 x 8
Bathroom 2
- Features: Bathroom - Full
- Level: Second
- Area: 49
- Dimensions: 7 x 7
Bathroom 3
- Features: Bathroom - Full
- Level: Second
- Area: 63
- Dimensions: 9 x 7
Dining room
- Features: Flooring - Hardwood
- Level: First
- Area: 156
- Dimensions: 13 x 12
Family room
- Features: Skylight, Cathedral Ceiling(s), Flooring - Hardwood
- Level: First
- Area: 280
- Dimensions: 14 x 20
Kitchen
- Features: Flooring - Stone/Ceramic Tile
- Level: First
- Area: 336
- Dimensions: 14 x 24
Living room
- Features: Flooring - Hardwood
- Level: First
- Area: 180
- Dimensions: 12 x 15
Heating
- Forced Air, Oil
Cooling
- Central Air
Appliances
- Included: Range, Dishwasher, Refrigerator, Washer, Dryer
- Laundry: In Basement
Features
- Exercise Room, Mud Room
- Flooring: Carpet, Hardwood
- Basement: Full,Partially Finished,Interior Entry,Garage Access
- Number of fireplaces: 1
- Fireplace features: Family Room
Interior area
- Total structure area: 2,792
- Total interior livable area: 2,792 sqft
Property
Parking
- Total spaces: 8
- Parking features: Attached, Under, Garage Door Opener, Storage, Paved Drive, Off Street
- Attached garage spaces: 2
- Uncovered spaces: 6
Features
- Patio & porch: Porch, Patio
- Exterior features: Porch, Patio
Lot
- Size: 1.09 Acres
- Features: Corner Lot
Details
- Parcel number: 374403
- Zoning: RES
Construction
Type & style
- Home type: SingleFamily
- Architectural style: Colonial
- Property subtype: Single Family Residence
Materials
- Frame
- Foundation: Concrete Perimeter
- Roof: Shingle
Condition
- Year built: 2002
Utilities & green energy
- Electric: Circuit Breakers, 200+ Amp Service
- Sewer: Private Sewer
- Water: Public
- Utilities for property: for Gas Range, for Electric Range
Community & neighborhood
Community
- Community features: Public Transportation, Shopping, Tennis Court(s), Park, Walk/Jog Trails, Golf, Medical Facility, Laundromat, Conservation Area, Highway Access, Public School, Other
Location
- Region: Billerica
Other
Other facts
- Road surface type: Paved
Price history
| Date | Event | Price |
|---|---|---|
| 4/14/2023 | Sold | $800,000+0.6%$287/sqft |
Source: MLS PIN #73018903 Report a problem | ||
| 2/20/2023 | Contingent | $795,000$285/sqft |
Source: MLS PIN #73018903 Report a problem | ||
| 12/27/2022 | Price change | $795,000-5.9%$285/sqft |
Source: MLS PIN #73018903 Report a problem | ||
| 11/2/2022 | Price change | $845,000-0.5%$303/sqft |
Source: MLS PIN #73018903 Report a problem | ||
| 9/1/2022 | Price change | $849,000-5.7%$304/sqft |
Source: MLS PIN #73018903 Report a problem | ||
Public tax history
| Year | Property taxes | Tax assessment |
|---|---|---|
| 2025 | $9,511 -0.4% | $836,500 -1.1% |
| 2024 | $9,551 +2.6% | $846,000 +7.9% |
| 2023 | $9,308 +11.1% | $784,200 +18.3% |
Find assessor info on the county website
Neighborhood: 01821
Nearby schools
GreatSchools rating
- 7/10Parker Elementary SchoolGrades: K-4Distance: 1.3 mi
- 5/10Billerica Memorial High SchoolGrades: PK,8-12Distance: 1.4 mi
- 7/10Marshall Middle SchoolGrades: 5-7Distance: 2.1 mi
Get a cash offer in 3 minutes
Find out how much your home could sell for in as little as 3 minutes with a no-obligation cash offer.
Estimated market value$927,900
Get a cash offer in 3 minutes
Find out how much your home could sell for in as little as 3 minutes with a no-obligation cash offer.
Estimated market value
$927,900
