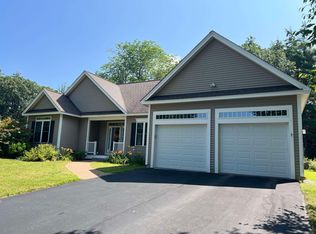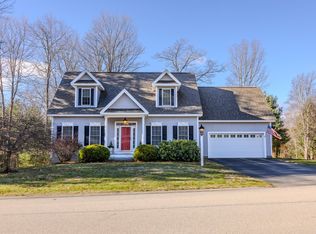Closed
Listed by:
Dan Petrone,
EXP Realty Cell:973-713-1582
Bought with: Berkley & Veller Greenwood Country
$629,000
32 Robbe Farm Road, Peterborough, NH 03458
3beds
2,895sqft
Ranch
Built in 2006
10,019 Square Feet Lot
$635,200 Zestimate®
$217/sqft
$3,331 Estimated rent
Home value
$635,200
$584,000 - $686,000
$3,331/mo
Zestimate® history
Loading...
Owner options
Explore your selling options
What's special
Welcome to 32 Robbe Farm Road, one of the beautiful model homes for the subdivision. This impeccably maintained property offers quality craftsmanship, thoughtful upgrades, and a truly wonderful setting surrounded by lush gardens and mature woods. Inside, you'll find soaring cathedral ceilings, oversized custom moldings, and built-ins throughout. The spacious floor plan includes first-floor living, a stunning four-season sunroom, and a beautiful soapstone-countered kitchen with a dual-fuel range and dining area that is light and bright. The primary suite is a true retreat with a huge bathroom, balcony access, and serene wooded views. Upstairs features a custom loft with amazing character, ideal for a creative workspace or lounge. The walk-out finished lower level is a major bonus, with full daylight it’s perfect for guests, a game room, a gym, or home theater. Featuring a large rec room, pellet stove, and bar area, all with high ceilings. There’s also ample interior space for storage, a workshop, or future expansion. Easily convert the bar to a wet bar or add an additional bath. This home offers the ideal combination of timeless design, modern comfort, and a peaceful setting, all just minutes from downtown Peterborough. *Showings begin at the open house Saturday 7/12 from 11am-1pm
Zillow last checked: 8 hours ago
Listing updated: October 15, 2025 at 10:41am
Listed by:
Dan Petrone,
EXP Realty Cell:973-713-1582
Bought with:
Karen Hoppe
Berkley & Veller Greenwood Country
Source: PrimeMLS,MLS#: 5050706
Facts & features
Interior
Bedrooms & bathrooms
- Bedrooms: 3
- Bathrooms: 2
- Full bathrooms: 1
- 3/4 bathrooms: 1
Heating
- Propane, Pellet Stove, Forced Air, Hot Air, Gas Stove
Cooling
- Central Air
Appliances
- Included: Dryer, Refrigerator, Washer, Gas Water Heater, Dual Fuel Stove
- Laundry: 1st Floor Laundry
Features
- Bar, Cathedral Ceiling(s), Ceiling Fan(s), Dining Area, Kitchen Island, Kitchen/Living, Primary BR w/ BA, Natural Light, Indoor Storage, Walk-In Closet(s), Walk-in Pantry
- Flooring: Carpet, Hardwood, Laminate
- Windows: Blinds, Drapes, Skylight(s)
- Basement: Daylight,Full,Insulated,Partially Finished,Interior Stairs,Storage Space,Walkout,Interior Access,Exterior Entry,Walk-Out Access
- Number of fireplaces: 1
- Fireplace features: Gas, 1 Fireplace
Interior area
- Total structure area: 3,668
- Total interior livable area: 2,895 sqft
- Finished area above ground: 2,047
- Finished area below ground: 848
Property
Parking
- Total spaces: 4
- Parking features: Paved, Auto Open, Direct Entry, Driveway, Garage, Parking Spaces 4, Attached
- Garage spaces: 2
- Has uncovered spaces: Yes
Accessibility
- Accessibility features: 1st Floor 3/4 Bathroom, 1st Floor Bedroom, 1st Floor Full Bathroom, 1st Floor Hrd Surfce Flr, 1st Floor Low-Pile Carpet, Hard Surface Flooring, Low Pile Carpet, Paved Parking, 1st Floor Laundry
Features
- Stories: 1
- Patio & porch: Covered Porch
- Exterior features: Balcony, Garden
- Frontage length: Road frontage: 114
Lot
- Size: 10,019 sqft
- Features: Country Setting, Landscaped, Subdivided, Trail/Near Trail, Wooded, Abuts Conservation, Near Country Club, Near Golf Course, Near Shopping, Neighborhood, Near Hospital, Near School(s)
Details
- Parcel number: PTBRMU033B012L018
- Zoning description: residential
Construction
Type & style
- Home type: SingleFamily
- Architectural style: Ranch
- Property subtype: Ranch
Materials
- Wood Frame, Vinyl Siding
- Foundation: Poured Concrete
- Roof: Asphalt Shingle
Condition
- New construction: No
- Year built: 2006
Utilities & green energy
- Electric: 200+ Amp Service, Circuit Breakers
- Sewer: Public Sewer
- Utilities for property: Cable at Site, Propane, Underground Gas, Underground Utilities
Community & neighborhood
Security
- Security features: Smoke Detector(s)
Location
- Region: Peterborough
- Subdivision: Legacy Woods
HOA & financial
Other financial information
- Additional fee information: Fee: $300
Other
Other facts
- Road surface type: Paved
Price history
| Date | Event | Price |
|---|---|---|
| 10/15/2025 | Sold | $629,000+1.6%$217/sqft |
Source: | ||
| 9/14/2025 | Contingent | $619,000$214/sqft |
Source: | ||
| 7/9/2025 | Listed for sale | $619,000+106.3%$214/sqft |
Source: | ||
| 6/30/2016 | Sold | $300,000+0%$104/sqft |
Source: | ||
| 4/4/2016 | Pending sale | $299,900$104/sqft |
Source: R.H. Thackston & Company #4479362 Report a problem | ||
Public tax history
| Year | Property taxes | Tax assessment |
|---|---|---|
| 2024 | $13,432 +15.3% | $413,300 |
| 2023 | $11,651 +9% | $413,300 |
| 2022 | $10,688 +0.4% | $413,300 |
Find assessor info on the county website
Neighborhood: 03458
Nearby schools
GreatSchools rating
- 5/10Peterborough Elementary SchoolGrades: PK-4Distance: 1.6 mi
- 6/10South Meadow SchoolGrades: 5-8Distance: 2.9 mi
- 8/10Conval Regional High SchoolGrades: 9-12Distance: 3 mi
Schools provided by the listing agent
- Elementary: Peterborough Elem School
- Middle: South Meadow School
- High: Contoocook Valley Regional Hig
- District: Contoocook Valley SD SAU #1
Source: PrimeMLS. This data may not be complete. We recommend contacting the local school district to confirm school assignments for this home.
Get pre-qualified for a loan
At Zillow Home Loans, we can pre-qualify you in as little as 5 minutes with no impact to your credit score.An equal housing lender. NMLS #10287.

