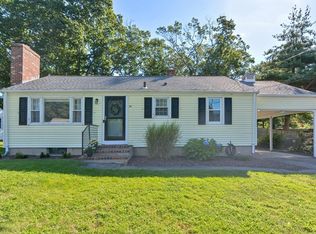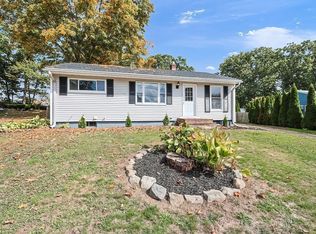Sold for $450,000
$450,000
32 Roland Baxter Rd, North Attleboro, MA 02760
3beds
1,104sqft
Single Family Residence
Built in 1955
0.33 Acres Lot
$516,600 Zestimate®
$408/sqft
$2,720 Estimated rent
Home value
$516,600
$491,000 - $542,000
$2,720/mo
Zestimate® history
Loading...
Owner options
Explore your selling options
What's special
Welcome home, This inviting 3-bdrm ranch-style residence offers a delightful blend of comfort, convenience, & timeless appeal. As you step inside, the hdwd flrs create an immediate sense of coziness & character. The heart of this lovely home is the spacious living area, where natural light streams in through the large bay window. The living room seamlessly connects to a well-appointed dining area, perfect for hosting gatherings with family & friends. The functional kitchen boasts ample counter space & plenty of storage, making meal preparation an enjoyable experience. The 3 good-sized bedrooms provide comfortable retreats for everyone in the family. Each room features hdwd flr adding both beauty & practicality to the living space. Step outside into the expansive backyard, a true oasis for outdoor enthusiasts. The large yard offers endless possibilities for gardening, playtime, or simply relaxing under the shade of mature trees. Newer roof, hot water heater & more..Quick close possible
Zillow last checked: 8 hours ago
Listing updated: September 04, 2023 at 02:26pm
Listed by:
Dawn Oliveira 508-272-2806,
LAER Realty Partners 508-520-1600
Bought with:
Richard E. Machado
Fidelis, The Buyer's Agent
Source: MLS PIN,MLS#: 73140027
Facts & features
Interior
Bedrooms & bathrooms
- Bedrooms: 3
- Bathrooms: 1
- Full bathrooms: 1
Primary bedroom
- Features: Closet, Flooring - Hardwood
- Level: First
Bedroom 2
- Features: Closet, Flooring - Hardwood
- Level: First
Bedroom 3
- Features: Closet, Flooring - Hardwood
- Level: First
Bathroom 1
- Features: Bathroom - Full, Bathroom - Tiled With Tub & Shower, Flooring - Stone/Ceramic Tile
- Level: First
Dining room
- Features: Flooring - Laminate
- Level: Main,First
Kitchen
- Features: Flooring - Laminate, Exterior Access, Recessed Lighting, Slider
- Level: Main,First
Living room
- Features: Closet, Flooring - Hardwood
- Level: First
Heating
- Forced Air, Oil
Cooling
- None
Appliances
- Included: Electric Water Heater, Range, Dishwasher, Disposal
- Laundry: In Basement, Washer Hookup
Features
- Flooring: Wood, Tile, Laminate
- Windows: Insulated Windows
- Basement: Full,Interior Entry,Concrete,Unfinished
- Has fireplace: No
Interior area
- Total structure area: 1,104
- Total interior livable area: 1,104 sqft
Property
Parking
- Total spaces: 6
- Parking features: Paved Drive, Off Street, Paved
- Uncovered spaces: 6
Features
- Patio & porch: Deck - Wood
- Exterior features: Deck - Wood
Lot
- Size: 0.33 Acres
Details
- Parcel number: M:0021 B:0273 L:0000,2871066
- Zoning: Res
Construction
Type & style
- Home type: SingleFamily
- Architectural style: Ranch
- Property subtype: Single Family Residence
Materials
- Foundation: Stone
- Roof: Shingle
Condition
- Year built: 1955
Utilities & green energy
- Electric: Circuit Breakers
- Sewer: Public Sewer
- Water: Public
- Utilities for property: for Electric Range, for Electric Oven, Washer Hookup
Green energy
- Energy efficient items: Thermostat
Community & neighborhood
Community
- Community features: Public Transportation, Shopping, Highway Access, House of Worship, Public School
Location
- Region: North Attleboro
Other
Other facts
- Road surface type: Paved
Price history
| Date | Event | Price |
|---|---|---|
| 9/1/2023 | Sold | $450,000+3.5%$408/sqft |
Source: MLS PIN #73140027 Report a problem | ||
| 8/1/2023 | Contingent | $434,900$394/sqft |
Source: MLS PIN #73140027 Report a problem | ||
| 7/26/2023 | Listed for sale | $434,900+112.2%$394/sqft |
Source: MLS PIN #73140027 Report a problem | ||
| 8/3/2001 | Sold | $204,900+89.7%$186/sqft |
Source: Public Record Report a problem | ||
| 6/9/1993 | Sold | $108,000$98/sqft |
Source: Public Record Report a problem | ||
Public tax history
| Year | Property taxes | Tax assessment |
|---|---|---|
| 2025 | $4,684 | $405,900 |
| 2024 | $4,684 +0.8% | $405,900 +11.7% |
| 2023 | $4,648 +7.3% | $363,400 +16.8% |
Find assessor info on the county website
Neighborhood: 02760
Nearby schools
GreatSchools rating
- 6/10Roosevelt Avenue Elementary SchoolGrades: K-5Distance: 0.4 mi
- 6/10North Attleborough Middle SchoolGrades: 6-8Distance: 1.9 mi
- 7/10North Attleboro High SchoolGrades: 9-12Distance: 1.8 mi
Schools provided by the listing agent
- Middle: Nams
- High: Nahs
Source: MLS PIN. This data may not be complete. We recommend contacting the local school district to confirm school assignments for this home.
Get a cash offer in 3 minutes
Find out how much your home could sell for in as little as 3 minutes with a no-obligation cash offer.
Estimated market value$516,600
Get a cash offer in 3 minutes
Find out how much your home could sell for in as little as 3 minutes with a no-obligation cash offer.
Estimated market value
$516,600

