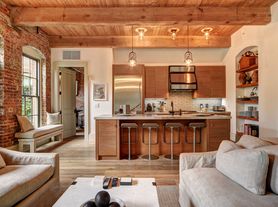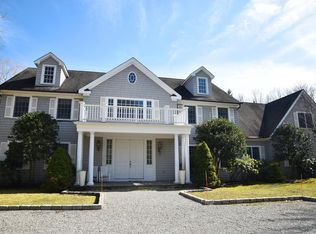Rental Registration #: Owner updating 9/29 Crafted and tailored by interior designer Gideon Mendelson and published in Hamptons Cottages & Gardens, this impeccably fashioned 4,800+ square foot home is located at the end of a white pebble driveway amid nearly 1.4 pastoral acres. A quintessential covered porch welcomes you into the ample entry foyer, with highlights of the first floor including a large sunken living room with three sets of French doors, a woodburning fireplace, a grand piano, and a stylish turreted library; an eat-in chef's kitchen with high-end appliances, a butler's pantry, a generous center island, and a windowed seating area; and a bright family room with French doors and a built-in TV. A junior primary suite/personal gym, a separate mudroom, a laundry room, and a half bath complete the amenities of this level. A traditional staircase with a fun pop of color leads to the second floor, which plays host to the substantial primary bedroom with high ceilings, a woodburning fireplace, a walk-in closet, an ensuite bath with double sinks, a stall shower, and jetted tub, a private deck overlooking the grounds, and a second turreted space - this one used as an office and highlighted by a spectacular Sputnik chandelier. A second ensuite guest room is located at the end of the hall, with two additional bedrooms, a guest bathroom, and landing area finishing this space. The basketball hoop and spacious front lawn - large enough for a game of football, soccer, or other summer lawn sports - are only slightly outpaced by the beauty and sheer size of the expansive backyard. The heated gunite pool is buttressed by a bluestone patio and barbecue area, while a covered wraparound porch plays host to multiple seating areas that are ideal for entertaining, and a shaded hammock to temporarily escape the summer sun. A colorful playground provides a playful distraction for the kids, while the vast lawn and secret vegetable garden inspire the adults. This secluded locale is only a few doors down from Wolffer Vineyard and just down the road from Loaves and Fishes, the newly renovated Sagaponack General Store, and our beautiful ocean beaches.
House for rent
$112,500/mo
32 Sagg Rd, Sagaponack, NY 11962
5beds
4,881sqft
Price may not include required fees and charges.
Singlefamily
Available now
-- Pets
Central air
-- Laundry
Detached parking
Fireplace
What's special
Woodburning fireplaceCovered porchExpansive backyardBasketball hoopCovered wraparound porchSecret vegetable gardenBarbecue area
- 1 day
- on Zillow |
- -- |
- -- |
Travel times
Looking to buy when your lease ends?
Consider a first-time homebuyer savings account designed to grow your down payment with up to a 6% match & 3.83% APY.
Facts & features
Interior
Bedrooms & bathrooms
- Bedrooms: 5
- Bathrooms: 5
- Full bathrooms: 4
- 1/2 bathrooms: 1
Rooms
- Room types: Family Room, Laundry Room, Library
Heating
- Fireplace
Cooling
- Central Air
Features
- Has fireplace: Yes
Interior area
- Total interior livable area: 4,881 sqft
Property
Parking
- Parking features: Detached, Other
- Details: Contact manager
Features
- Stories: 2
- Exterior features: Architecture Style: traditional, Broker Exclusive
- Has private pool: Yes
Details
- Parcel number: 0908001000300008000
Construction
Type & style
- Home type: SingleFamily
- Property subtype: SingleFamily
Condition
- Year built: 2005
Community & HOA
HOA
- Amenities included: Pool
Location
- Region: Sagaponack
Financial & listing details
- Lease term: Contact For Details
Price history
| Date | Event | Price |
|---|---|---|
| 10/1/2025 | Listed for rent | $112,500$23/sqft |
Source: Zillow Rentals | ||
| 8/25/2006 | Sold | $2,800,000$574/sqft |
Source: Public Record | ||

