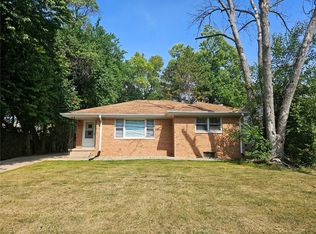Sold for $97,900
$97,900
32 Sickles Dr, Decatur, IL 62521
3beds
1,794sqft
Single Family Residence
Built in 1957
5,662.8 Square Feet Lot
$123,600 Zestimate®
$55/sqft
$1,613 Estimated rent
Home value
$123,600
$114,000 - $135,000
$1,613/mo
Zestimate® history
Loading...
Owner options
Explore your selling options
What's special
This home has been recently refreshed including new kitchen all new carpet and laminate. It offers 2 nice sized bedrooms on the main floor and a huge bedroom upstairs that could easily be made in to 2. In addition there is a full finished basement for the family to spread out. Also in the lower level are 2 offices. Many of the windows have been replaced. The furnace and central air has been updated The back yard is fenced and is private. It also has a new garage door! There is a lot of home here for the price! Call your Realtor today to see this lovely home.
Zillow last checked: 10 hours ago
Listing updated: August 29, 2023 at 07:37am
Listed by:
Diane Rushing 217-875-8081,
Glenda Williamson Realty
Bought with:
Shelby Younker, 475185271
Agency One Insurance & Real Estate
Source: CIBR,MLS#: 6228225 Originating MLS: Central Illinois Board Of REALTORS
Originating MLS: Central Illinois Board Of REALTORS
Facts & features
Interior
Bedrooms & bathrooms
- Bedrooms: 3
- Bathrooms: 2
- Full bathrooms: 1
- 1/2 bathrooms: 1
Bedroom
- Description: Flooring: Carpet
- Level: Main
- Dimensions: 11 x 10.6
Bedroom
- Description: Flooring: Carpet
- Level: Main
- Dimensions: 11.6 x 10.6
Bedroom
- Description: Flooring: Carpet
- Level: Upper
- Dimensions: 16.4 x 10.4
Breakfast room nook
- Description: Flooring: Laminate
- Level: Main
- Dimensions: 10.6 x 7.2
Family room
- Description: Flooring: Carpet
- Level: Lower
- Dimensions: 13.1 x 11.6
Other
- Description: Flooring: Vinyl
- Level: Main
Half bath
- Description: Flooring: Vinyl
- Level: Upper
Kitchen
- Description: Flooring: Laminate
- Level: Main
- Dimensions: 7.9 x 7.3
Living room
- Description: Flooring: Carpet
- Level: Main
- Dimensions: 17.9 x 12.3
Heating
- Forced Air, Gas
Cooling
- Central Air
Appliances
- Included: Gas Water Heater, None
Features
- Breakfast Area, Main Level Primary
- Basement: Finished,Unfinished,Full
- Has fireplace: No
Interior area
- Total structure area: 1,794
- Total interior livable area: 1,794 sqft
- Finished area above ground: 1,224
- Finished area below ground: 570
Property
Parking
- Total spaces: 2
- Parking features: Detached, Garage
- Garage spaces: 2
Features
- Levels: One and One Half
- Patio & porch: Patio
- Exterior features: Fence
- Fencing: Yard Fenced
Lot
- Size: 5,662 sqft
Details
- Parcel number: 041227278008
- Zoning: MUN
- Special conditions: None
Construction
Type & style
- Home type: SingleFamily
- Architectural style: Cape Cod
- Property subtype: Single Family Residence
Materials
- Aluminum Siding
- Foundation: Basement
- Roof: Composition
Condition
- Year built: 1957
Utilities & green energy
- Sewer: Public Sewer
- Water: Public
Community & neighborhood
Location
- Region: Decatur
- Subdivision: South Shores 12th Add
Other
Other facts
- Road surface type: Concrete
Price history
| Date | Event | Price |
|---|---|---|
| 8/28/2023 | Sold | $97,900$55/sqft |
Source: | ||
| 8/4/2023 | Pending sale | $97,900$55/sqft |
Source: | ||
| 7/17/2023 | Contingent | $97,900$55/sqft |
Source: | ||
| 7/14/2023 | Listed for sale | $97,900-14.8%$55/sqft |
Source: | ||
| 2/21/2023 | Listing removed | -- |
Source: | ||
Public tax history
| Year | Property taxes | Tax assessment |
|---|---|---|
| 2024 | $2,007 -21.8% | $26,737 +3.7% |
| 2023 | $2,567 +6.5% | $25,790 +9.5% |
| 2022 | $2,409 +6.4% | $23,557 +7.1% |
Find assessor info on the county website
Neighborhood: 62521
Nearby schools
GreatSchools rating
- 2/10South Shores Elementary SchoolGrades: K-6Distance: 0.3 mi
- 1/10Stephen Decatur Middle SchoolGrades: 7-8Distance: 5 mi
- 2/10Eisenhower High SchoolGrades: 9-12Distance: 1.6 mi
Schools provided by the listing agent
- District: Decatur Dist 61
Source: CIBR. This data may not be complete. We recommend contacting the local school district to confirm school assignments for this home.
Get pre-qualified for a loan
At Zillow Home Loans, we can pre-qualify you in as little as 5 minutes with no impact to your credit score.An equal housing lender. NMLS #10287.
