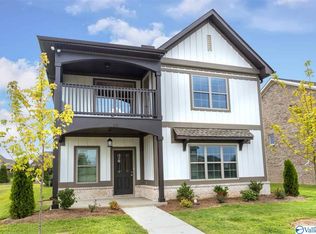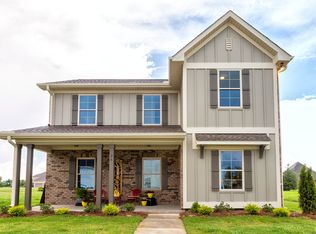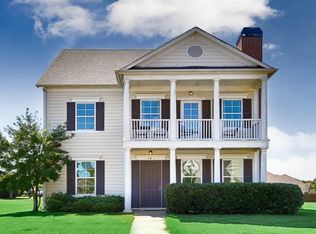This is a fun home that has it all! It's a great looking home from the outside & just as special inside. The living areas flow together perfectly allowing the space for everyone to be together & create memories. Your eat-in kitchen features a coffered ceiling & you can enjoy your guests congregating around the kitchen island or stepping out back to the Game Day patio with fireplace & a grilling area. Retreat to your main level master, take a soak in your tub & appreciate the consciously uncoupled sinks. Upstairs there is a large loft, good-sized bedrooms with walk-in closets & a balcony off the front bedroom! With this rear entry garage design, don't miss your own golf cart garage! Options and upgrades shown in photos may not be included in price. Video Walkthrough is of a model home, not actual home for sale.
This property is off market, which means it's not currently listed for sale or rent on Zillow. This may be different from what's available on other websites or public sources.



