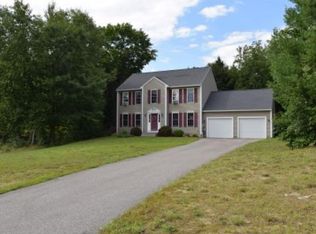Welcome Home to this exquisite Custom built Executive Ranch style home. This Open concept 2 bedroom and 2 bath home sits on a 1.5 acre corner lot with Views of Mt. Kearsarge. Gorgeous kitchen with quartz countertops, maple cabinets, custom backsplash, soft close doors/drawers, breakfast bar with glass tiles, pantry, ceramic tile flooring, built-in desk and access to back deck. Hickory flooring throughout the dining room, living room, hall, and bedrooms. Oversized Master Suite has a walk-in closet, luxurious bathroom which features a tile floor, Corian sink, soaking tub, Corian panel shower with glass doors and heated towel rack. Second Full bathroom has custom glass bowl vanity, glass door shower, and heated towel rack. Laundry room is on the first floor and plenty of closet space throughout. Additional features include custom blinds, central vac, central air conditioning, automatic whole house generator, Trex/vinyl front farmer's porch and back deck, retaining walls and landscaped yard. Full basement that could easily be finished in the future if more space is needed and walk-up door access to side yard. Two-car oversized garage, insulated and sheet rocked with a 240V outlet. Sit out on the covered porch and take in the views of Mt. Kearsarge or barbecue on the back deck. This one won't last!
This property is off market, which means it's not currently listed for sale or rent on Zillow. This may be different from what's available on other websites or public sources.

