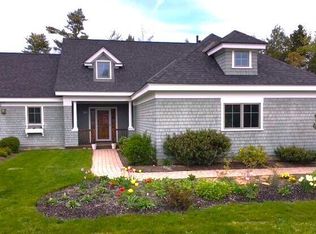Closed
$426,000
32 Springbrook Drive #B, Belfast, ME 04915
3beds
1,577sqft
Condominium
Built in 2001
-- sqft lot
$441,800 Zestimate®
$270/sqft
$2,378 Estimated rent
Home value
$441,800
$411,000 - $473,000
$2,378/mo
Zestimate® history
Loading...
Owner options
Explore your selling options
What's special
It's very rare to find a 3 bedroom duplex available in Belfast with the beautiful serene setting and privacy of this home. Its bright kitchen features granite counters, white maple cabinets, newer appliances and hardwood floor. The unit includes open concept living and dining areas, wood floors throughout, and heated garage with built-in storage shelving. The extended deck and fenced yard with stone path and shade garden provide a tranquil retreat for relaxing, dining, or entertaining. This home is one of 10 duplex units in the Springbrook Hill community, nestled on 40 well groomed and landscaped acres, surrounded by woodlands. Located on a spacious end lot, this home is close to the club house, tennis and basketball courts, and playground. Walk or cycle the peaceful, well lit streets of Springbrook, day to late evening. A network of trails lies in an adjacent woodland. Enjoy the serenity of the natural surroundings or engage with neighbors through the annual owners association meeting, game and crafts groups, monthly TGIF gatherings, or summer vegetable gardening in one of the raised beds behind the clubhouse..
Springbrook Hill is conveniently located 3 miles from downtown Belfast and within walking distance to essential services.
Zillow last checked: 8 hours ago
Listing updated: January 15, 2025 at 07:11pm
Listed by:
Home Town Real Estate & Property Management
Bought with:
Bean Group
Source: Maine Listings,MLS#: 1575287
Facts & features
Interior
Bedrooms & bathrooms
- Bedrooms: 3
- Bathrooms: 2
- Full bathrooms: 2
Bedroom 1
- Level: First
Bedroom 2
- Level: Second
Bedroom 3
- Level: Second
Dining room
- Level: First
Kitchen
- Level: First
Living room
- Level: First
Heating
- Baseboard, Hot Water
Cooling
- Central Air
Appliances
- Included: Dishwasher, Dryer, Microwave, Electric Range, Refrigerator, Washer
Features
- 1st Floor Bedroom, 1st Floor Primary Bedroom w/Bath, One-Floor Living, Storage
- Flooring: Tile, Wood
- Doors: Storm Door(s)
- Has fireplace: No
Interior area
- Total structure area: 1,577
- Total interior livable area: 1,577 sqft
- Finished area above ground: 1,577
- Finished area below ground: 0
Property
Parking
- Total spaces: 2
- Parking features: Paved, 1 - 4 Spaces, On Site, Garage Door Opener, Heated Garage
- Attached garage spaces: 2
Accessibility
- Accessibility features: 32 - 36 Inch Doors, Level Entry
Features
- Patio & porch: Deck
- Has view: Yes
- View description: Scenic, Trees/Woods
Lot
- Size: 44 Acres
- Features: Near Shopping, Near Town, Neighborhood, Level, Sidewalks, Landscaped
Details
- Zoning: Rural / see town
Construction
Type & style
- Home type: Condo
- Architectural style: Other
- Property subtype: Condominium
Materials
- Wood Frame, Shingle Siding, Wood Siding
- Foundation: Slab
- Roof: Shingle
Condition
- Year built: 2001
Utilities & green energy
- Electric: Circuit Breakers
- Sewer: Public Sewer
- Water: Public
- Utilities for property: Utilities On
Community & neighborhood
Community
- Community features: Clubhouse
Location
- Region: Belfast
HOA & financial
HOA
- Has HOA: Yes
- HOA fee: $811 monthly
Other
Other facts
- Road surface type: Paved
Price history
| Date | Event | Price |
|---|---|---|
| 11/9/2023 | Sold | $426,000+6.8%$270/sqft |
Source: | ||
| 10/22/2023 | Pending sale | $399,000$253/sqft |
Source: | ||
| 10/19/2023 | Listed for sale | $399,000+136.1%$253/sqft |
Source: | ||
| 5/29/2012 | Sold | $169,000-19.1%$107/sqft |
Source: | ||
| 8/20/2011 | Price change | $209,000-7.1%$133/sqft |
Source: NCI #1019661 | ||
Public tax history
Tax history is unavailable.
Neighborhood: 04915
Nearby schools
GreatSchools rating
- 7/10Captain Albert W. Stevens SchoolGrades: PK-5Distance: 1.4 mi
- 4/10Troy A Howard Middle SchoolGrades: 6-8Distance: 1 mi
- 6/10Belfast Area High SchoolGrades: 9-12Distance: 1 mi

Get pre-qualified for a loan
At Zillow Home Loans, we can pre-qualify you in as little as 5 minutes with no impact to your credit score.An equal housing lender. NMLS #10287.
