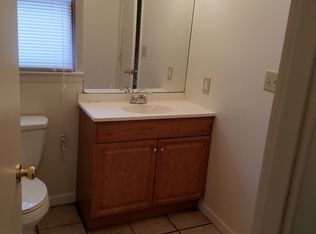Sold for $182,000 on 09/18/25
$182,000
32 Spring Hill Ln, New Castle, PA 16101
3beds
1,587sqft
Single Family Residence
Built in 1920
1.71 Acres Lot
$185,700 Zestimate®
$115/sqft
$1,306 Estimated rent
Home value
$185,700
Estimated sales range
Not available
$1,306/mo
Zestimate® history
Loading...
Owner options
Explore your selling options
What's special
Charming Cape Cod in Shenango Township! This inviting home features an open-concept main living area with three spacious bedrooms, including a convenient first-floor master suite. With two full bathrooms—one on each level—and main-floor laundry, daily living is a breeze. The kitchen is a dream, offering an abundance of cabinetry and ample counter space, perfect for cooking and entertaining. You'll love the generous closet space throughout the home. Step out onto the large back porch and enjoy your own peaceful oasis, perfect for relaxing through all four seasons. The backyard offers plenty of room to play or garden. A two-car detached garage provides shelter from the winter weather and is ideal for storage or a hobby workshop. Don’t miss this lovely, move-in ready home!
Zillow last checked: 8 hours ago
Listing updated: September 22, 2025 at 04:53am
Listed by:
Jennifer Reilly 724-776-9705,
BERKSHIRE HATHAWAY THE PREFERRED REALTY
Bought with:
Christian Petrozza, RS353590
EXP REALTY LLC
Source: WPMLS,MLS#: 1711521 Originating MLS: West Penn Multi-List
Originating MLS: West Penn Multi-List
Facts & features
Interior
Bedrooms & bathrooms
- Bedrooms: 3
- Bathrooms: 2
- Full bathrooms: 2
Primary bedroom
- Level: Main
- Dimensions: 22x11
Bedroom 2
- Level: Upper
- Dimensions: 15x10
Bedroom 3
- Level: Upper
- Dimensions: 17x12
Dining room
- Level: Main
- Dimensions: 12x8
Entry foyer
- Level: Main
- Dimensions: 6x6
Kitchen
- Level: Main
- Dimensions: 18x11
Laundry
- Level: Main
- Dimensions: 7x7
Living room
- Level: Main
- Dimensions: 18x16
Heating
- Forced Air, Gas
Cooling
- Wall/Window Unit(s)
Appliances
- Included: Some Electric Appliances, Dryer, Microwave, Refrigerator, Stove, Washer
Features
- Flooring: Carpet, Ceramic Tile, Laminate
- Basement: Interior Entry
Interior area
- Total structure area: 1,587
- Total interior livable area: 1,587 sqft
Property
Parking
- Total spaces: 2
- Parking features: Detached, Garage
- Has garage: Yes
Features
- Levels: One and One Half
- Stories: 1
Lot
- Size: 1.71 Acres
- Dimensions: 1.71
Details
- Parcel number: 31031400
Construction
Type & style
- Home type: SingleFamily
- Architectural style: Cape Cod
- Property subtype: Single Family Residence
Materials
- Frame
- Roof: Asphalt
Condition
- Resale
- Year built: 1920
Utilities & green energy
- Sewer: Public Sewer
- Water: Public
Community & neighborhood
Location
- Region: New Castle
Price history
| Date | Event | Price |
|---|---|---|
| 9/28/2025 | Listing removed | $175,000$110/sqft |
Source: BHHS broker feed #1711521 | ||
| 9/19/2025 | Pending sale | $175,000-3.8%$110/sqft |
Source: | ||
| 9/18/2025 | Sold | $182,000+4%$115/sqft |
Source: | ||
| 8/13/2025 | Contingent | $175,000$110/sqft |
Source: | ||
| 7/14/2025 | Listed for sale | $175,000+25%$110/sqft |
Source: | ||
Public tax history
| Year | Property taxes | Tax assessment |
|---|---|---|
| 2023 | $2,034 +5.3% | $75,400 +2% |
| 2022 | $1,931 +214.5% | $73,900 |
| 2021 | $614 -64.9% | $73,900 |
Find assessor info on the county website
Neighborhood: 16101
Nearby schools
GreatSchools rating
- 7/10Shenango El SchoolGrades: K-6Distance: 0.9 mi
- 7/10Shenango High SchoolGrades: 7-12Distance: 0.8 mi
Schools provided by the listing agent
- District: Shenango
Source: WPMLS. This data may not be complete. We recommend contacting the local school district to confirm school assignments for this home.

Get pre-qualified for a loan
At Zillow Home Loans, we can pre-qualify you in as little as 5 minutes with no impact to your credit score.An equal housing lender. NMLS #10287.
