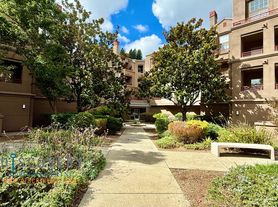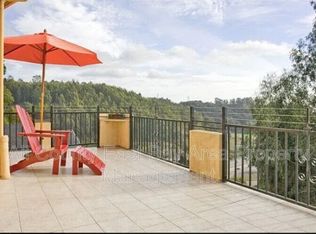This sophisticated, light, and spacious abode is truly the perfect retreat. Including exceptional views, skylights, vaulted ceilings, and a unique sense of sitting on top of the world, the flow of this town home is elegant and extremely livable. As you enter the foyer you notice the half bath as well as the large living space with a dining area and picturesque windows. The eat in renewed kitchen opens to an outside atrium adjoining the second bedroom, which has a large storage space or possible wine cellar. The lower-level master suite is quite sumptuous and fit for a queen, equipped with a jetted tub and shower, gas fireplace, sitting area, walk-in closet, as well as a balcony to take in the dramatic sunsets. Two car garage, and washer dryer in separate room. Elegant and well located, 32 Starview in Hiller Highlands does not disappoint.
3 bedroom penthouse with dinning room, living and family room, 2.5 bath home on Starview Drive in Hiller Highlands, Oakland. 3 - stories, top story is a 2 car garage with opener. Furniture is NOT included.
EV charger setup in garage for electric cars.
Amazing panoramic view of Bay Bridge, Golden Gate Bridge and San Francisco skyline.
All new oven, microwave, refrigerator, dishwasher. Laundry room with full size new washer and dryer.
Quite and safe neighborhood.
High ceilings, bright, airy, open floor plan with sky lights.
Protected courtyard.
Huge beautiful master suite with jacuzzi tub, double head shower, walk-in closet, double sinks, balcony with incredible views.
Walking distance to the Hiller Highland Fitness, Pool & Tennis club with club membership.
Easy access to BART, freeways and San Francisco (SF in about 15 minutes w/o traffic). 1/2 mile from highway 24 entrance.
Walking distance to excellent elementary school.
Furniture is NOT included. Viewing with appointment only.
First month + Last month + Deposit to move in.
Prefer longterm leases.
Two years lease minimum
Townhouse for rent
Accepts Zillow applicationsSpecial offer
$6,000/mo
32 Starview Dr, Oakland, CA 94618
3beds
2,500sqft
Price may not include required fees and charges.
Townhouse
Available now
Cats, small dogs OK
Air conditioner
In unit laundry
Attached garage parking
-- Heating
What's special
Protected courtyardBalcony with incredible viewsHigh ceilingsOpen floor planDinning roomDouble head showerLiving and family room
- 13 days |
- -- |
- -- |
The City of Oakland's Fair Chance Housing Ordinance requires that rental housing providers display this notice to applicants
Travel times
Facts & features
Interior
Bedrooms & bathrooms
- Bedrooms: 3
- Bathrooms: 3
- Full bathrooms: 2
- 1/2 bathrooms: 1
Rooms
- Room types: Family Room, Office
Cooling
- Air Conditioner
Appliances
- Included: Dishwasher, Disposal, Dryer, Microwave, Refrigerator, Washer
- Laundry: In Unit
Features
- Walk In Closet
- Flooring: Hardwood
- Attic: Yes
Interior area
- Total interior livable area: 2,500 sqft
Property
Parking
- Parking features: Attached, Off Street
- Has attached garage: Yes
- Details: Contact manager
Features
- Exterior features: Balcony, Electric Vehicle Charging Station, Living room, Walk In Closet
Details
- Parcel number: 48H759032
- Other equipment: Intercom
Construction
Type & style
- Home type: Townhouse
- Property subtype: Townhouse
Condition
- Year built: 1991
Utilities & green energy
- Utilities for property: Cable Available
Building
Management
- Pets allowed: Yes
Community & HOA
Community
- Features: Clubhouse
Location
- Region: Oakland
Financial & listing details
- Lease term: 1 Year
Price history
| Date | Event | Price |
|---|---|---|
| 10/24/2025 | Price change | $6,000+1.7%$2/sqft |
Source: Zillow Rentals | ||
| 10/17/2025 | Listed for rent | $5,900-9.2%$2/sqft |
Source: Zillow Rentals | ||
| 9/15/2025 | Listing removed | $6,500$3/sqft |
Source: Zillow Rentals | ||
| 6/28/2025 | Listed for rent | $6,500$3/sqft |
Source: Zillow Rentals | ||
| 5/24/2025 | Listing removed | $6,500$3/sqft |
Source: Zillow Rentals | ||
Neighborhood: Hiller Highlands
- Special offer! Move in cost is first and last month, plus deposit.

