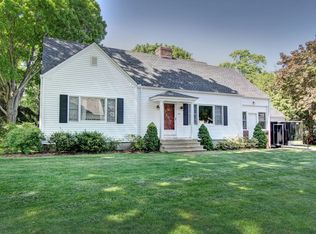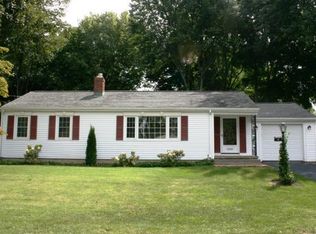Sold for $600,000 on 08/29/25
$600,000
32 Sunrise Avenue, Trumbull, CT 06611
3beds
1,800sqft
Single Family Residence
Built in 1952
0.35 Acres Lot
$607,700 Zestimate®
$333/sqft
$3,839 Estimated rent
Home value
$607,700
$547,000 - $675,000
$3,839/mo
Zestimate® history
Loading...
Owner options
Explore your selling options
What's special
Terrific opportunity to own this lovingly maintained Cape Cod style home located in a very quiet Long Hill neighborhood. The welcoming exterior is highlighted with perennial plantings and conveniently there is a secondary entrance to the home via the Mud Room. The Living Spaces are bright with natural lighting and the Primary Bedroom on the Main Level is private from the Entertaining Areas. A Full Bath and Family Room (with Gas-Propane-Fireplace) complete the Main Level. The Upper Level has Two Additional Bedrooms-storage areas in each - and a Full Bath. The Lower Level Basement has walk-out access and contains the Laundry and Mechanicals. There is a Private Deck with Awning that provides a shady retreat. One Car Garage and Shed round out this sweet home...ready for you to own! (Hardwood is present in most rooms except the Family and the Upper Level Bedrooms Rooms).
Zillow last checked: 8 hours ago
Listing updated: September 04, 2025 at 06:15am
Listed by:
THE DURKIN TEAM OF WILLIAM RAVEIS REAL ESTATE,
T.R. Durkin 203-257-1103,
William Raveis Real Estate 203-261-0028
Bought with:
Ron Midili, RES.0827882
eXp Realty
Source: Smart MLS,MLS#: 24108067
Facts & features
Interior
Bedrooms & bathrooms
- Bedrooms: 3
- Bathrooms: 2
- Full bathrooms: 2
Primary bedroom
- Features: Wall/Wall Carpet, Hardwood Floor
- Level: Main
- Area: 195 Square Feet
- Dimensions: 13 x 15
Bedroom
- Features: Built-in Features, Wall/Wall Carpet, Hardwood Floor
- Level: Upper
- Area: 198 Square Feet
- Dimensions: 11 x 18
Bedroom
- Features: Wall/Wall Carpet, Hardwood Floor
- Level: Upper
- Area: 132 Square Feet
- Dimensions: 11 x 12
Bathroom
- Features: Tub w/Shower, Tile Floor
- Level: Main
- Area: 56 Square Feet
- Dimensions: 7 x 8
Bathroom
- Level: Upper
- Area: 36 Square Feet
- Dimensions: 6 x 6
Dining room
- Features: Wall/Wall Carpet, Hardwood Floor
- Level: Main
- Area: 110 Square Feet
- Dimensions: 10 x 11
Family room
- Features: Gas Log Fireplace, Wall/Wall Carpet
- Level: Main
- Area: 150 Square Feet
- Dimensions: 10 x 15
Kitchen
- Features: Vinyl Floor
- Level: Main
- Area: 132 Square Feet
- Dimensions: 12 x 11
Living room
- Features: Fireplace, Wall/Wall Carpet, Hardwood Floor
- Level: Main
- Area: 286 Square Feet
- Dimensions: 13 x 22
Other
- Features: Wall/Wall Carpet
- Level: Main
- Area: 150 Square Feet
- Dimensions: 10 x 15
Heating
- Forced Air, Oil, Propane
Cooling
- Central Air
Appliances
- Included: Oven/Range, Microwave, Refrigerator, Freezer, Washer, Dryer, Water Heater
- Laundry: Lower Level, Mud Room
Features
- Basement: Crawl Space,Full
- Attic: None
- Number of fireplaces: 2
Interior area
- Total structure area: 1,800
- Total interior livable area: 1,800 sqft
- Finished area above ground: 1,800
Property
Parking
- Total spaces: 3
- Parking features: Attached, Paved, Off Street, Driveway, Private, Asphalt
- Attached garage spaces: 1
- Has uncovered spaces: Yes
Features
- Patio & porch: Enclosed, Porch, Deck, Patio
Lot
- Size: 0.35 Acres
- Features: Level
Details
- Parcel number: 392445
- Zoning: A
Construction
Type & style
- Home type: SingleFamily
- Architectural style: Cape Cod
- Property subtype: Single Family Residence
Materials
- Aluminum Siding
- Foundation: Concrete Perimeter
- Roof: Asphalt,Gable
Condition
- New construction: No
- Year built: 1952
Utilities & green energy
- Sewer: Public Sewer
- Water: Public
Community & neighborhood
Community
- Community features: Golf, Library, Medical Facilities, Park, Pool, Shopping/Mall, Tennis Court(s)
Location
- Region: Trumbull
- Subdivision: Long Hill
Price history
| Date | Event | Price |
|---|---|---|
| 8/29/2025 | Sold | $600,000+5.3%$333/sqft |
Source: | ||
| 8/8/2025 | Listed for sale | $569,900$317/sqft |
Source: | ||
| 7/5/2025 | Pending sale | $569,900$317/sqft |
Source: | ||
| 6/30/2025 | Listed for sale | $569,900$317/sqft |
Source: | ||
Public tax history
| Year | Property taxes | Tax assessment |
|---|---|---|
| 2025 | $9,751 +2.9% | $265,370 |
| 2024 | $9,475 +1.6% | $265,370 |
| 2023 | $9,324 +1.6% | $265,370 |
Find assessor info on the county website
Neighborhood: Long Hill
Nearby schools
GreatSchools rating
- 9/10Jane Ryan SchoolGrades: K-5Distance: 0.9 mi
- 7/10Madison Middle SchoolGrades: 6-8Distance: 1.3 mi
- 10/10Trumbull High SchoolGrades: 9-12Distance: 1.9 mi
Schools provided by the listing agent
- Elementary: Jane Ryan
- Middle: Madison
- High: Trumbull
Source: Smart MLS. This data may not be complete. We recommend contacting the local school district to confirm school assignments for this home.

Get pre-qualified for a loan
At Zillow Home Loans, we can pre-qualify you in as little as 5 minutes with no impact to your credit score.An equal housing lender. NMLS #10287.
Sell for more on Zillow
Get a free Zillow Showcase℠ listing and you could sell for .
$607,700
2% more+ $12,154
With Zillow Showcase(estimated)
$619,854
