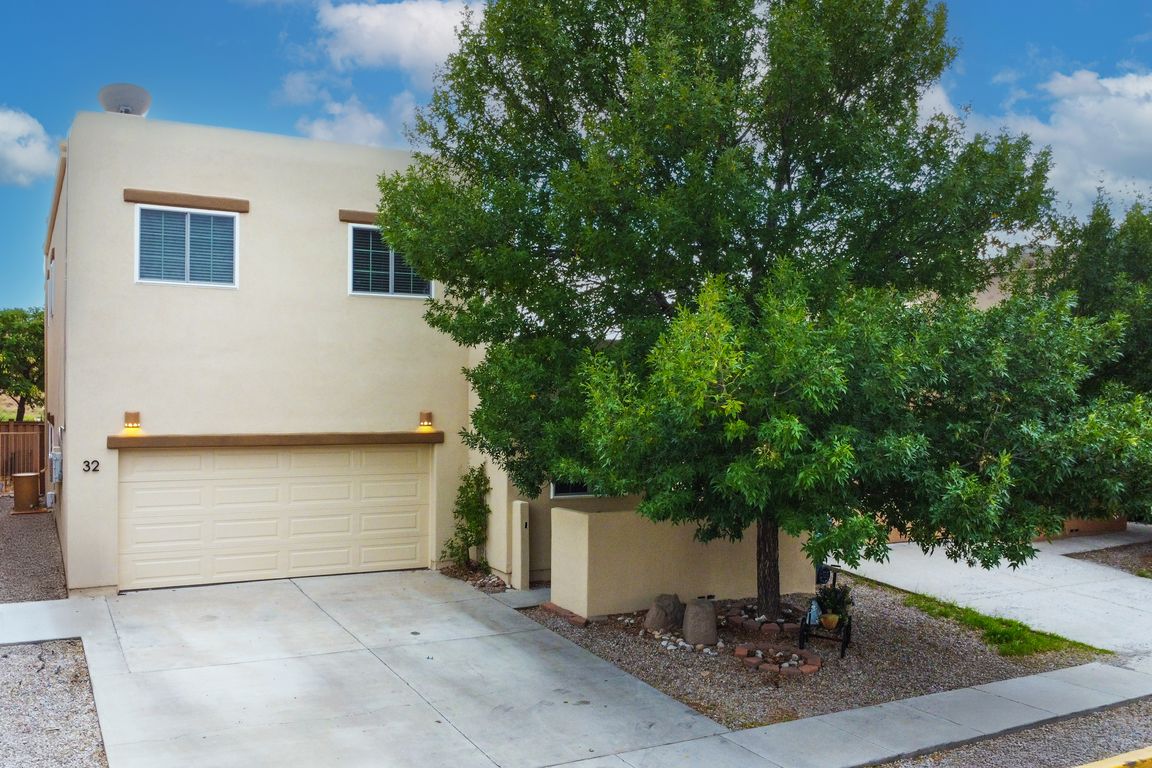
For salePrice cut: $14K (11/5)
$650,000
5beds
2,508sqft
32 Sunset Canyon Ln, Santa Fe, NM 87508
5beds
2,508sqft
Single family residence
Built in 2006
3,920 sqft
2 Attached garage spaces
$259 price/sqft
$165 quarterly HOA fee
What's special
Solar powerFull exterior re-stuccoNew roofPatio french doorsDouble-pane obscured windows
This house comes with a REDUCED RATE as low as 5.25% (APR 5.762%) as of 11/12/2025 through List & Lock(tm). This is a seller paid rate-buydown that reduces the buyer's interest rate and monthly payment. Terms apply, see disclosures for more information. Welcome to this spacious and lovingly maintained 5-bedroom, 3-bath ...
- 88 days |
- 422 |
- 6 |
Source: SWMLS,MLS#: 1090383
Travel times
Living Room
Kitchen
Dining Room
Bedroom
Laundry Room
Bathroom
Pantry
Bedroom
Bedroom
Zillow last checked: 8 hours ago
Listing updated: November 13, 2025 at 09:20am
Listed by:
ICON Real Estate 505-485-8373,
CENTURY 21 Camco Realty 505-292-2021
Source: SWMLS,MLS#: 1090383
Facts & features
Interior
Bedrooms & bathrooms
- Bedrooms: 5
- Bathrooms: 3
- Full bathrooms: 3
Primary bedroom
- Level: Upper
- Area: 16520
- Dimensions: 140 x 118
Kitchen
- Level: Main
- Area: 13794
- Dimensions: 114 x 121
Living room
- Level: Main
- Area: 36704
- Dimensions: 296 x 124
Heating
- Central, Forced Air
Cooling
- Refrigerated
Appliances
- Included: Dishwasher, Free-Standing Gas Range, Disposal, Instant Hot Water, Microwave, Refrigerator, Range Hood, Washer
- Laundry: Gas Dryer Hookup, Washer Hookup, Dryer Hookup, ElectricDryer Hookup
Features
- Breakfast Bar, Ceiling Fan(s), Separate/Formal Dining Room, Dual Sinks, Entrance Foyer, Family/Dining Room, Great Room, High Speed Internet, Jack and Jill Bath, Loft, Living/Dining Room, Multiple Living Areas, Cable TV, Utility Room
- Flooring: Carpet, Tile, Wood
- Windows: Double Pane Windows, Insulated Windows
- Has basement: No
- Has fireplace: No
Interior area
- Total structure area: 2,508
- Total interior livable area: 2,508 sqft
Property
Parking
- Total spaces: 2
- Parking features: Attached, Garage
- Attached garage spaces: 2
Accessibility
- Accessibility features: None
Features
- Levels: Two
- Stories: 2
- Patio & porch: Open, Patio
- Exterior features: Fence
- Fencing: Back Yard
Lot
- Size: 3,920.4 Square Feet
- Features: Landscaped, Trees, Xeriscape
Details
- Parcel number: 910014814
- Zoning description: R-1
Construction
Type & style
- Home type: SingleFamily
- Property subtype: Single Family Residence
Materials
- Frame, Concrete, Stucco, Rock
- Foundation: Permanent
- Roof: Flat
Condition
- Resale
- New construction: No
- Year built: 2006
Details
- Builder name: Longford Homes
Utilities & green energy
- Sewer: Public Sewer
- Water: Public
- Utilities for property: Cable Available, Electricity Connected, Natural Gas Connected, Phone Available, Sewer Connected, Water Connected
Green energy
- Energy generation: Solar
- Water conservation: Water-Smart Landscaping
Community & HOA
Community
- Security: Security System, Smoke Detector(s)
- Subdivision: Turquoise Trail
HOA
- Has HOA: Yes
- Services included: Common Areas
- HOA fee: $165 quarterly
Location
- Region: Santa Fe
Financial & listing details
- Price per square foot: $259/sqft
- Tax assessed value: $425,682
- Annual tax amount: $1,890
- Date on market: 8/27/2025
- Cumulative days on market: 88 days
- Listing terms: Cash,Conventional,FHA,VA Loan
- Road surface type: Asphalt