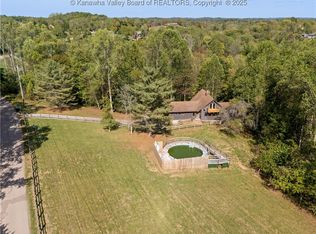Just Far Enough - But Not Too Far From Shopping, Interstate Access Or Entertainment - Is Where You Will Find This Quiet Suburban Retreat. The Property Is A Little Over 3 Acres Giving You Privacy Without Isolation. Another Benefit, Especially If You Don'T Have Extra Time, Is That This Home Has Already Been Updated For You. New Flooring, Lighting, Kitchen, Exterior And Interior Doors, Bathrooms - You Have To See The 'Before' Photos To Appreciate The Change. Just Waiting On You To Take A Look!
This property is off market, which means it's not currently listed for sale or rent on Zillow. This may be different from what's available on other websites or public sources.

