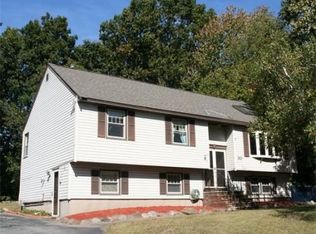Sold for $827,000
$827,000
32 Tower Farm Rd, Billerica, MA 01821
4beds
2,490sqft
Single Family Residence
Built in 1977
0.57 Acres Lot
$825,100 Zestimate®
$332/sqft
$4,405 Estimated rent
Home value
$825,100
$759,000 - $899,000
$4,405/mo
Zestimate® history
Loading...
Owner options
Explore your selling options
What's special
Welcome to 32 Tower Farm Road! A SHOW PLACE! Looking to Entertain this is the home for you! Its all been done! This Raised Ranch with custom addition offers upgraded kitchen with granite, stainless steel appliances, windows galore for natural lighting. Formal dining room with hardwood floors. Huge Living Room with hardwood floors light and bright. 4 Bedrooms, 3 With Hardwood 1 with Wall to Wall Carpet. (Possible in-law potential with 4th bedroom being on the lower level) Full bath with tiled shower on main level and a half bath with laundry on the lower level. One car garage offers additional storage. The yard has oversized inground pool ( mosaic tile was replaced last year) with mature landscaping an amazing patio plenty of privacy, large storage shed. FHA by Gas, Central AC, Town water and sewer. Add this beauty to your must see list. Conveniently located.
Zillow last checked: 8 hours ago
Listing updated: February 27, 2025 at 01:03pm
Listed by:
Monica Kavanaugh 508-509-0671,
Realty Executives Metro South 508-880-0900
Bought with:
Derek Nolan
Berkshire Hathaway HomeServices Town and Country Real Estate
Source: MLS PIN,MLS#: 73323121
Facts & features
Interior
Bedrooms & bathrooms
- Bedrooms: 4
- Bathrooms: 2
- Full bathrooms: 1
- 1/2 bathrooms: 1
Primary bedroom
- Features: Closet, Flooring - Hardwood
- Level: Second
Bedroom 2
- Features: Closet, Flooring - Hardwood
- Level: Second
Bedroom 3
- Features: Closet, Flooring - Hardwood
- Level: Second
Bedroom 4
- Features: Flooring - Wall to Wall Carpet
- Level: Basement
Bathroom 1
- Features: Flooring - Stone/Ceramic Tile
- Level: Second
Bathroom 2
- Features: Bathroom - Half
- Level: First
Dining room
- Features: Skylight, Flooring - Hardwood
- Level: Second
Family room
- Features: Flooring - Hardwood
- Level: First
Kitchen
- Features: Flooring - Hardwood, Flooring - Wood, Countertops - Stone/Granite/Solid, Kitchen Island, Deck - Exterior, Stainless Steel Appliances
- Level: Second
Living room
- Features: Flooring - Hardwood, Window(s) - Bay/Bow/Box
- Level: Second
Heating
- Forced Air, Natural Gas
Cooling
- Central Air
Appliances
- Included: Gas Water Heater, Range, Dishwasher, Microwave
Features
- Flooring: Wood, Tile
- Doors: Storm Door(s)
- Windows: Insulated Windows
- Basement: Full,Finished
- Number of fireplaces: 1
- Fireplace features: Family Room
Interior area
- Total structure area: 2,490
- Total interior livable area: 2,490 sqft
Property
Parking
- Total spaces: 5
- Parking features: Attached, Off Street
- Attached garage spaces: 1
- Uncovered spaces: 4
Features
- Patio & porch: Deck, Patio
- Exterior features: Deck, Patio, Pool - Above Ground Heated, Fenced Yard
- Has private pool: Yes
- Pool features: Heated
- Fencing: Fenced/Enclosed,Fenced
- Has view: Yes
- View description: Scenic View(s)
Lot
- Size: 0.57 Acres
- Features: Wooded, Level
Details
- Parcel number: 372470
- Zoning: R
Construction
Type & style
- Home type: SingleFamily
- Architectural style: Raised Ranch
- Property subtype: Single Family Residence
- Attached to another structure: Yes
Materials
- Frame
- Foundation: Concrete Perimeter
- Roof: Shingle
Condition
- Year built: 1977
Utilities & green energy
- Electric: 200+ Amp Service
- Sewer: Public Sewer
- Water: Public
- Utilities for property: for Gas Range
Community & neighborhood
Community
- Community features: Public Transportation, Shopping, Pool, Park, Walk/Jog Trails, Golf, Medical Facility, Laundromat, Conservation Area, Highway Access, House of Worship, Private School, Public School, T-Station
Location
- Region: Billerica
- Subdivision: Tower Farm Estates
Price history
| Date | Event | Price |
|---|---|---|
| 2/26/2025 | Sold | $827,000+2.1%$332/sqft |
Source: MLS PIN #73323121 Report a problem | ||
| 1/14/2025 | Contingent | $809,900$325/sqft |
Source: MLS PIN #73323121 Report a problem | ||
| 1/4/2025 | Listed for sale | $809,900+18.2%$325/sqft |
Source: MLS PIN #73323121 Report a problem | ||
| 1/27/2022 | Sold | $685,000+5.4%$275/sqft |
Source: MLS PIN #72922036 Report a problem | ||
| 12/6/2021 | Contingent | $649,900$261/sqft |
Source: MLS PIN #72922036 Report a problem | ||
Public tax history
| Year | Property taxes | Tax assessment |
|---|---|---|
| 2025 | $7,883 +8.3% | $693,300 +7.6% |
| 2024 | $7,276 +6.9% | $644,500 +12.4% |
| 2023 | $6,804 -1.9% | $573,200 +4.5% |
Find assessor info on the county website
Neighborhood: 01821
Nearby schools
GreatSchools rating
- 7/10Locke Middle SchoolGrades: 5-7Distance: 0.9 mi
- 5/10Billerica Memorial High SchoolGrades: PK,8-12Distance: 0.9 mi
- 7/10John F. Kennedy SchoolGrades: K-4Distance: 1.5 mi
Schools provided by the listing agent
- Middle: Bms
- High: Bhs
Source: MLS PIN. This data may not be complete. We recommend contacting the local school district to confirm school assignments for this home.
Get a cash offer in 3 minutes
Find out how much your home could sell for in as little as 3 minutes with a no-obligation cash offer.
Estimated market value$825,100
Get a cash offer in 3 minutes
Find out how much your home could sell for in as little as 3 minutes with a no-obligation cash offer.
Estimated market value
$825,100
