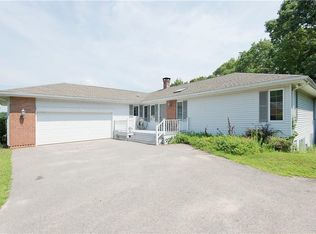Sold for $855,000 on 09/26/25
$855,000
32 Trolley Ln, Westerly, RI 02891
3beds
2,366sqft
Single Family Residence
Built in 1998
0.49 Acres Lot
$863,400 Zestimate®
$361/sqft
$2,866 Estimated rent
Home value
$863,400
$768,000 - $976,000
$2,866/mo
Zestimate® history
Loading...
Owner options
Explore your selling options
What's special
Welcome to this delightful 3-bedroom, 2-bathroom home, where comfort meets convenience in a peaceful setting. Designed for ease and flow, this property offers one-floor living with all bedrooms conveniently located on the main level. Step inside to discover a spacious family room, complete with soaring ceilings that create an open and inviting atmosphere. The adjacent living room provides a cozy space for relaxation and conversation. At the heart of the home, the large eat-in kitchen awaits, with a large island, granite countertops, and ample cabinetry – perfect for the home chef and gatherings alike. Venture upstairs to find a versatile bonus room, an ideal spot for an entertainment center, playroom, or your very own recreational haven. The possibilities are endless! The expansive unfinished basement presents a blank canvas to transform into additional living space, a workshop, or storage to suit your lifestyle needs. Nestled in a tranquil neighborhood, this home is a sanctuary for those seeking a quiet retreat without sacrificing accessibility all the amenities that Westerly and Watch Hill have to offer. Don't miss the opportunity to make this house your forever home. Sale of the property is contingent upon seller finding suitable housing.
Zillow last checked: 8 hours ago
Listing updated: October 01, 2025 at 10:16am
Listed by:
Anthony Semproni 860-287-1447,
William Pitt Sotheby's Int'l
Bought with:
Sandy Bliven, RES.0031703
RE/MAX South County
Source: StateWide MLS RI,MLS#: 1384645
Facts & features
Interior
Bedrooms & bathrooms
- Bedrooms: 3
- Bathrooms: 2
- Full bathrooms: 2
Primary bedroom
- Features: Ceiling Height 7 to 9 ft
- Level: First
- Area: 368 Square Feet
- Dimensions: 23
Other
- Features: Ceiling Height 7 to 9 ft
- Level: First
- Area: 168 Square Feet
- Dimensions: 14
Other
- Features: Ceiling Height 7 to 9 ft
- Level: First
- Area: 132 Square Feet
- Dimensions: 12
Dining room
- Features: Ceiling Height 7 to 9 ft
- Level: First
- Area: 156 Square Feet
- Dimensions: 13
Family room
- Features: High Ceilings
- Level: First
- Area: 323 Square Feet
- Dimensions: 19
Kitchen
- Features: Ceiling Height 7 to 9 ft
- Level: First
- Area: 286 Square Feet
- Dimensions: 22
Other
- Features: Ceiling Height 7 to 9 ft
- Level: First
- Area: 153 Square Feet
- Dimensions: 17
Living room
- Features: High Ceilings
- Level: First
- Area: 110 Square Feet
- Dimensions: 11
Media room
- Features: Ceiling Height Less Than 7 Ft
- Level: Second
- Area: 266 Square Feet
- Dimensions: 19
Heating
- Oil, Forced Air
Cooling
- Central Air
Appliances
- Included: Electric Water Heater, Dishwasher, Dryer, Disposal, Oven/Range, Refrigerator, Washer
Features
- Wall (Dry Wall), Plumbing (Copper), Insulation (Ceiling), Insulation (Walls), Ceiling Fan(s), Central Vacuum
- Flooring: Ceramic Tile, Hardwood, Carpet
- Basement: Full,Interior and Exterior,Unfinished
- Number of fireplaces: 1
- Fireplace features: Insert
Interior area
- Total structure area: 2,366
- Total interior livable area: 2,366 sqft
- Finished area above ground: 2,366
- Finished area below ground: 0
Property
Parking
- Total spaces: 6
- Parking features: Attached, Driveway
- Attached garage spaces: 2
- Has uncovered spaces: Yes
Features
- Patio & porch: Deck
Lot
- Size: 0.49 Acres
- Features: Sprinklers
Details
- Parcel number: WESTM127B50
- Zoning: R30
- Special conditions: Conventional/Market Value
- Other equipment: Cable TV
Construction
Type & style
- Home type: SingleFamily
- Architectural style: Cape Cod,Contemporary
- Property subtype: Single Family Residence
Materials
- Dry Wall, Vinyl Siding
- Foundation: Concrete Perimeter
Condition
- New construction: No
- Year built: 1998
Utilities & green energy
- Electric: 200+ Amp Service
- Sewer: Septic Tank
- Water: Public
- Utilities for property: Underground Utilities
Community & neighborhood
Community
- Community features: Golf, Highway Access, Hospital, Interstate, Marina, Public School, Railroad, Restaurants, Schools, Near Shopping, Near Swimming
Location
- Region: Westerly
Price history
| Date | Event | Price |
|---|---|---|
| 9/26/2025 | Sold | $855,000+0.7%$361/sqft |
Source: | ||
| 6/29/2025 | Pending sale | $849,000$359/sqft |
Source: | ||
| 6/14/2025 | Contingent | $849,000$359/sqft |
Source: | ||
| 5/22/2025 | Listed for sale | $849,000+84899900%$359/sqft |
Source: | ||
| 7/13/2011 | Sold | $1-100% |
Source: Agent Provided | ||
Public tax history
| Year | Property taxes | Tax assessment |
|---|---|---|
| 2025 | $4,887 -2.7% | $687,400 +34.2% |
| 2024 | $5,024 +2.6% | $512,100 |
| 2023 | $4,896 | $512,100 |
Find assessor info on the county website
Neighborhood: 02891
Nearby schools
GreatSchools rating
- 6/10Westerly Middle SchoolGrades: 5-8Distance: 1.9 mi
- 6/10Westerly High SchoolGrades: 9-12Distance: 2.6 mi
- 6/10Dunn's Corners SchoolGrades: K-4Distance: 2.4 mi

Get pre-qualified for a loan
At Zillow Home Loans, we can pre-qualify you in as little as 5 minutes with no impact to your credit score.An equal housing lender. NMLS #10287.
Sell for more on Zillow
Get a free Zillow Showcase℠ listing and you could sell for .
$863,400
2% more+ $17,268
With Zillow Showcase(estimated)
$880,668