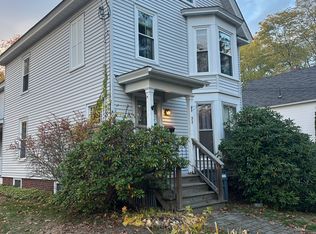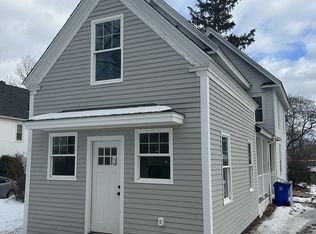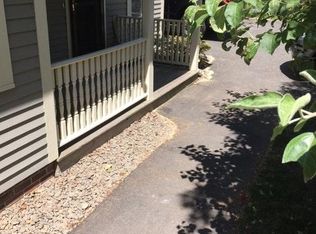Closed
Listed by:
Karen Cronin,
EXP Realty Phone:978-239-5520,
Kimberley Tufts,
EXP Realty
Bought with: A Non PrimeMLS Agency
$700,000
32 Union Street, Exeter, NH 03833
3beds
2,342sqft
Multi Family
Built in 1900
-- sqft lot
$705,000 Zestimate®
$299/sqft
$3,082 Estimated rent
Home value
$705,000
$656,000 - $754,000
$3,082/mo
Zestimate® history
Loading...
Owner options
Explore your selling options
What's special
BOM due to buyer financing. This is your chance to own a classic New England 3-family home just minutes from everything that makes Exeter so special. Just half a mile from vibrant downtown, Phillips Exeter Academy, and the scenic Squamscott River, this well-maintained property offers unbeatable convenience. Whether you're looking for a place to live while generating rental income, investing in a sought-after location, or seeking a multi-generational living option, this home offers the flexibility and value you've been waiting for. Each of the three 1-bedroom, 1-bath units is filled with potential. The first-floor apartment includes laundry access in the basement, while the two upstairs units are bright and welcoming. The property is serviced by town water and sewer, oil heat, and electric hot water. Updates include energy-efficient thermopane windows, a rebuilt side porch, and a roof that has been replaced in sections over the past eight years. Outside, the spacious backyard is perfect for small gatherings or a bit of gardening. The detached 2-car garage, off-street parking, and attached shed/workshop offer additional storage and potential—whether you dream of a home office, hobby space, or fitness area. A walk-up attic opens the door to future expansion ideas. Don’t miss this rare opportunity to invest in a property with both character and income potential. Assisted showings with 24 hour notice please.
Zillow last checked: 8 hours ago
Listing updated: October 24, 2025 at 09:58am
Listed by:
Karen Cronin,
EXP Realty Phone:978-239-5520,
Kimberley Tufts,
EXP Realty
Bought with:
A non PrimeMLS customer
A Non PrimeMLS Agency
Source: PrimeMLS,MLS#: 5050668
Facts & features
Interior
Bedrooms & bathrooms
- Bedrooms: 3
- Bathrooms: 3
- Full bathrooms: 3
Heating
- Oil, Steam
Cooling
- Wall Unit(s), Individual
Appliances
- Included: Electric Water Heater
Features
- Flooring: Carpet, Vinyl
- Basement: Concrete Floor,Interior Stairs,Storage Space,Unfinished,Basement Stairs,Interior Entry
Interior area
- Total structure area: 5,269
- Total interior livable area: 2,342 sqft
- Finished area above ground: 2,342
- Finished area below ground: 0
Property
Parking
- Total spaces: 2
- Parking features: Paved, Detached, Assigned, Garage, Off Street
- Garage spaces: 2
Features
- Levels: 2.5
- Patio & porch: Porch
- Exterior features: Shed
Lot
- Size: 10,454 sqft
- Features: Level, Near Country Club, Near Golf Course, Near Paths, Near Shopping, Near Snowmobile Trails, Neighborhood, Near Public Transit, Near Railroad, Near Hospital, Near School(s)
Details
- Parcel number: EXTRM073L248
- Zoning description: R-2
Construction
Type & style
- Home type: MultiFamily
- Property subtype: Multi Family
Materials
- Vinyl Siding
- Foundation: Granite, Stone
- Roof: Asphalt Shingle
Condition
- New construction: No
- Year built: 1900
Utilities & green energy
- Electric: 200+ Amp Service, Circuit Breakers
- Sewer: Public Sewer
- Water: Public
- Utilities for property: Cable
Community & neighborhood
Location
- Region: Exeter
Price history
| Date | Event | Price |
|---|---|---|
| 10/24/2025 | Sold | $700,000-3.4%$299/sqft |
Source: | ||
| 8/15/2025 | Price change | $725,000-3.3%$310/sqft |
Source: | ||
| 7/9/2025 | Listed for sale | $750,000$320/sqft |
Source: | ||
Public tax history
Tax history is unavailable.
Find assessor info on the county website
Neighborhood: 03833
Nearby schools
GreatSchools rating
- 9/10Lincoln Street Elementary SchoolGrades: 3-5Distance: 0.1 mi
- 7/10Cooperative Middle SchoolGrades: 6-8Distance: 2.9 mi
- 8/10Exeter High SchoolGrades: 9-12Distance: 3.4 mi
Schools provided by the listing agent
- Elementary: Main Street School
- Middle: Cooperative Middle School
- High: Exeter High School
- District: Exeter School District SAU #16
Source: PrimeMLS. This data may not be complete. We recommend contacting the local school district to confirm school assignments for this home.
Get a cash offer in 3 minutes
Find out how much your home could sell for in as little as 3 minutes with a no-obligation cash offer.
Estimated market value
$705,000


