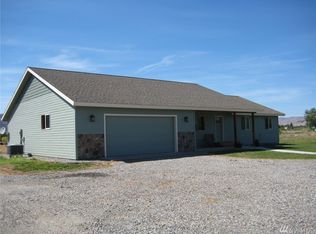PANORAMIC VALLEY VIEWS from this 4 bd/2.5 ba remodeled Omak home on 2.14 irr acres w/in-ground pool. Over 3400 sf, w/Liv Rm w/FP & slider to deck, dining + bkfst nook, kit w/granite, SS appl's, heated tiled flrs, off/den, util rm with W/D. Fin bsmnt w/fam rm w/wd stv, 2nd kit, 3 bdrms, full bath. Fin wkshop, hobby/craft rm w/tub. Attached 3-car gar, patio around fenced pool, landscped yard w/OID irr. Enormous 5-bay detached shop/gar w/12 ft drs, insul heated shop area. $417,900 H-2778/MLS1507421
This property is off market, which means it's not currently listed for sale or rent on Zillow. This may be different from what's available on other websites or public sources.
