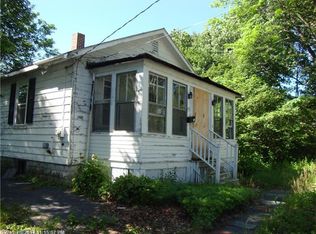Closed
$510,000
32 Verrill Street, Portland, ME 04103
4beds
1,456sqft
Single Family Residence
Built in 1999
6,969.6 Square Feet Lot
$538,800 Zestimate®
$350/sqft
$3,081 Estimated rent
Home value
$538,800
$512,000 - $566,000
$3,081/mo
Zestimate® history
Loading...
Owner options
Explore your selling options
What's special
Welcome to 32 Verrill Street! Built in 1999, this 4 bed, 1.5 bathroom sun-filled cape offers 1,456 sqft of living space, modern updates, a convenient location and comfort! Located in a charming neighborhood with easy access to restaurants, breweries and shops, and just 10 minutes to downtown Portland, 32 Verrill has it all.
The first floor boasts gleaming hardwood floors, an open concept kitchen, dining space and living room, the convenience of a first floor bedroom/office and a half bath with washer and dryer hook-ups. On the second floor, you have a large primary bedroom with two spacious closets, a full bathroom and two additional bedrooms.
Off of the kitchen, step outside and enjoy entertaining on the newly finished stone paver patio or spend time gardening in the side yard surrounded by mature apple trees. Updated with heat pumps and a heat pump hot water heater, a newly regraded and re-paved driveway and a spacious storage shed, this home is truly move-in ready. Don't miss the opportunity to make this gorgeous home your own!
Zillow last checked: 8 hours ago
Listing updated: September 30, 2024 at 07:26pm
Listed by:
Signature Homes Real Estate Group, LLC
Bought with:
Portside Real Estate Group
Source: Maine Listings,MLS#: 1576926
Facts & features
Interior
Bedrooms & bathrooms
- Bedrooms: 4
- Bathrooms: 2
- Full bathrooms: 1
- 1/2 bathrooms: 1
Primary bedroom
- Level: Second
Bedroom 1
- Level: First
Bedroom 2
- Level: Second
Bedroom 3
- Level: Second
Dining room
- Level: First
Kitchen
- Level: First
Living room
- Level: First
Heating
- Baseboard, Heat Pump, Hot Water
Cooling
- Heat Pump
Appliances
- Included: Cooktop, Dishwasher, Dryer, Microwave, Electric Range, Refrigerator, Washer
Features
- 1st Floor Bedroom
- Flooring: Tile, Wood
- Basement: Interior Entry,Full,Unfinished
- Has fireplace: No
Interior area
- Total structure area: 1,456
- Total interior livable area: 1,456 sqft
- Finished area above ground: 1,456
- Finished area below ground: 0
Property
Parking
- Parking features: Paved, 1 - 4 Spaces, Off Street
Features
- Patio & porch: Deck, Patio
Lot
- Size: 6,969 sqft
- Features: Near Golf Course, Near Turnpike/Interstate, Neighborhood, Level, Sidewalks
Details
- Additional structures: Shed(s)
- Parcel number: PTLDM299BE020001
- Zoning: R3
Construction
Type & style
- Home type: SingleFamily
- Architectural style: Cape Cod
- Property subtype: Single Family Residence
Materials
- Wood Frame, Vinyl Siding
- Roof: Composition
Condition
- Year built: 1999
Utilities & green energy
- Electric: Circuit Breakers
- Sewer: Public Sewer
- Water: Public
Community & neighborhood
Security
- Security features: Air Radon Mitigation System
Location
- Region: Portland
Other
Other facts
- Road surface type: Paved
Price history
| Date | Event | Price |
|---|---|---|
| 12/20/2023 | Sold | $510,000+2%$350/sqft |
Source: | ||
| 11/12/2023 | Pending sale | $499,900$343/sqft |
Source: | ||
| 11/8/2023 | Listed for sale | $499,900+78.5%$343/sqft |
Source: | ||
| 1/12/2018 | Sold | $280,000-1.8%$192/sqft |
Source: | ||
| 11/8/2017 | Listed for sale | $285,000$196/sqft |
Source: Keller Williams Realty #1331426 | ||
Public tax history
| Year | Property taxes | Tax assessment |
|---|---|---|
| 2024 | $4,793 | $332,600 |
| 2023 | $4,793 +8.9% | $332,600 +2.8% |
| 2022 | $4,401 +2.7% | $323,400 +76% |
Find assessor info on the county website
Neighborhood: Riverton
Nearby schools
GreatSchools rating
- 3/10Gerald E Talbot Community SchoolGrades: PK-5Distance: 0.1 mi
- 6/10Lincoln Middle SchoolGrades: 6-8Distance: 1.4 mi
- 5/10Casco Bay High SchoolGrades: 9-12Distance: 0.8 mi

Get pre-qualified for a loan
At Zillow Home Loans, we can pre-qualify you in as little as 5 minutes with no impact to your credit score.An equal housing lender. NMLS #10287.
Sell for more on Zillow
Get a free Zillow Showcase℠ listing and you could sell for .
$538,800
2% more+ $10,776
With Zillow Showcase(estimated)
$549,576