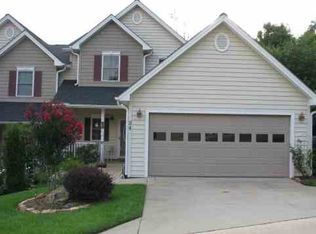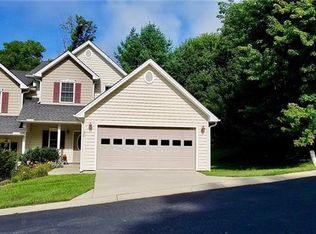Closed
$410,000
32 Viera Dr, Swannanoa, NC 28778
3beds
1,814sqft
Townhouse
Built in 2006
0.13 Acres Lot
$400,100 Zestimate®
$226/sqft
$2,195 Estimated rent
Home value
$400,100
$368,000 - $436,000
$2,195/mo
Zestimate® history
Loading...
Owner options
Explore your selling options
What's special
Super Convenient in Pastoral Setting! The Perfect Townhome! Small, quiet community of duplexes. 3 bedroom, 2.5 baths, this one's for YOU! Everything you need for everyday living is on one level including your own, rare, TWO car garage! No steps from the garage into the house. You'll enjoy the vaulted ceiling, the open kitchen and great room, the walk-in closet and your ensuite bath with garden tub and separate half bath for friends. Upgraded Andersen sliding door to back deck. This end unit is lined with perennials. You want low maintenance. You get it here. Never mow your lawn again! Gutter guards included. Power washing provided biennielly. Pre-inspected. High speed internet. Minutes to Black Mountain and Lake Tomahawk. Easy short drive to downtown Asheville. Comfort and Convenience in Sweet Swannanoa! Seller will review all offers at 5:00 on Thursday, 3/21.
Zillow last checked: 8 hours ago
Listing updated: May 01, 2024 at 11:47am
Listing Provided by:
Jo Anne Williams Joanne.topproducer@gmail.com,
Cornerstone Real Estate Cons.
Bought with:
Clint Gorman
WEICHERT, Realtors - Unlimited
Source: Canopy MLS as distributed by MLS GRID,MLS#: 4114877
Facts & features
Interior
Bedrooms & bathrooms
- Bedrooms: 3
- Bathrooms: 3
- Full bathrooms: 2
- 1/2 bathrooms: 1
- Main level bedrooms: 1
Primary bedroom
- Level: Main
Primary bedroom
- Level: Main
Bedroom s
- Level: Upper
Bedroom s
- Level: Upper
Bedroom s
- Level: Upper
Bedroom s
- Level: Upper
Bathroom full
- Level: Main
Bathroom half
- Level: Main
Bathroom full
- Level: Upper
Bathroom full
- Level: Main
Bathroom half
- Level: Main
Bathroom full
- Level: Upper
Great room
- Features: Vaulted Ceiling(s)
- Level: Main
Great room
- Level: Main
Kitchen
- Level: Main
Kitchen
- Level: Main
Laundry
- Level: Main
Laundry
- Level: Main
Loft
- Level: Upper
Loft
- Level: Upper
Heating
- Heat Pump
Cooling
- Ceiling Fan(s), Heat Pump
Appliances
- Included: Dishwasher, Dryer, Refrigerator, Self Cleaning Oven, Washer
- Laundry: Laundry Room
Features
- Breakfast Bar, Open Floorplan, Pantry, Vaulted Ceiling(s)(s), Walk-In Closet(s)
- Flooring: Carpet, Hardwood, Tile
- Doors: Insulated Door(s)
- Windows: Insulated Windows
- Has basement: No
- Attic: Pull Down Stairs
Interior area
- Total structure area: 1,814
- Total interior livable area: 1,814 sqft
- Finished area above ground: 1,814
- Finished area below ground: 0
Property
Parking
- Total spaces: 2
- Parking features: Attached Garage, Garage Door Opener, Garage Faces Front, Garage on Main Level
- Attached garage spaces: 2
- Details: Two Car Garage!
Features
- Levels: One and One Half
- Stories: 1
- Entry location: Main
- Patio & porch: Covered, Deck, Front Porch
- Exterior features: Lawn Maintenance, Rainwater Catchment
Lot
- Size: 0.13 Acres
- Features: End Unit, Level
Details
- Parcel number: 968984533200000
- Zoning: R-1
- Special conditions: Standard
Construction
Type & style
- Home type: Townhouse
- Architectural style: Traditional
- Property subtype: Townhouse
Materials
- Vinyl
- Foundation: Slab
- Roof: Shingle
Condition
- New construction: No
- Year built: 2006
Utilities & green energy
- Sewer: Public Sewer
- Water: City
- Utilities for property: Cable Connected, Underground Power Lines
Community & neighborhood
Community
- Community features: Street Lights
Location
- Region: Swannanoa
- Subdivision: Fernstone Village
HOA & financial
HOA
- Has HOA: Yes
- HOA fee: $100 monthly
- Association name: Fernstone Village HOA
- Association phone: 828-273-3283
Other
Other facts
- Listing terms: Cash,Conventional,Exchange,FHA,USDA Loan,VA Loan
- Road surface type: Concrete, Paved
Price history
| Date | Event | Price |
|---|---|---|
| 4/30/2024 | Sold | $410,000-5.7%$226/sqft |
Source: | ||
| 3/15/2024 | Listed for sale | $435,000+117.5%$240/sqft |
Source: | ||
| 5/9/2006 | Sold | $200,000$110/sqft |
Source: Public Record | ||
Public tax history
| Year | Property taxes | Tax assessment |
|---|---|---|
| 2024 | $1,711 +1.4% | $260,200 -1.6% |
| 2023 | $1,687 +1.6% | $264,400 |
| 2022 | $1,660 | $264,400 |
Find assessor info on the county website
Neighborhood: 28778
Nearby schools
GreatSchools rating
- 4/10W D Williams ElementaryGrades: PK-5Distance: 0.4 mi
- 6/10Charles D Owen MiddleGrades: 6-8Distance: 1.6 mi
- 7/10Charles D Owen HighGrades: 9-12Distance: 1.8 mi
Schools provided by the listing agent
- Elementary: WD Williams
- Middle: Charles D Owen
- High: Charles D Owen
Source: Canopy MLS as distributed by MLS GRID. This data may not be complete. We recommend contacting the local school district to confirm school assignments for this home.

Get pre-qualified for a loan
At Zillow Home Loans, we can pre-qualify you in as little as 5 minutes with no impact to your credit score.An equal housing lender. NMLS #10287.

