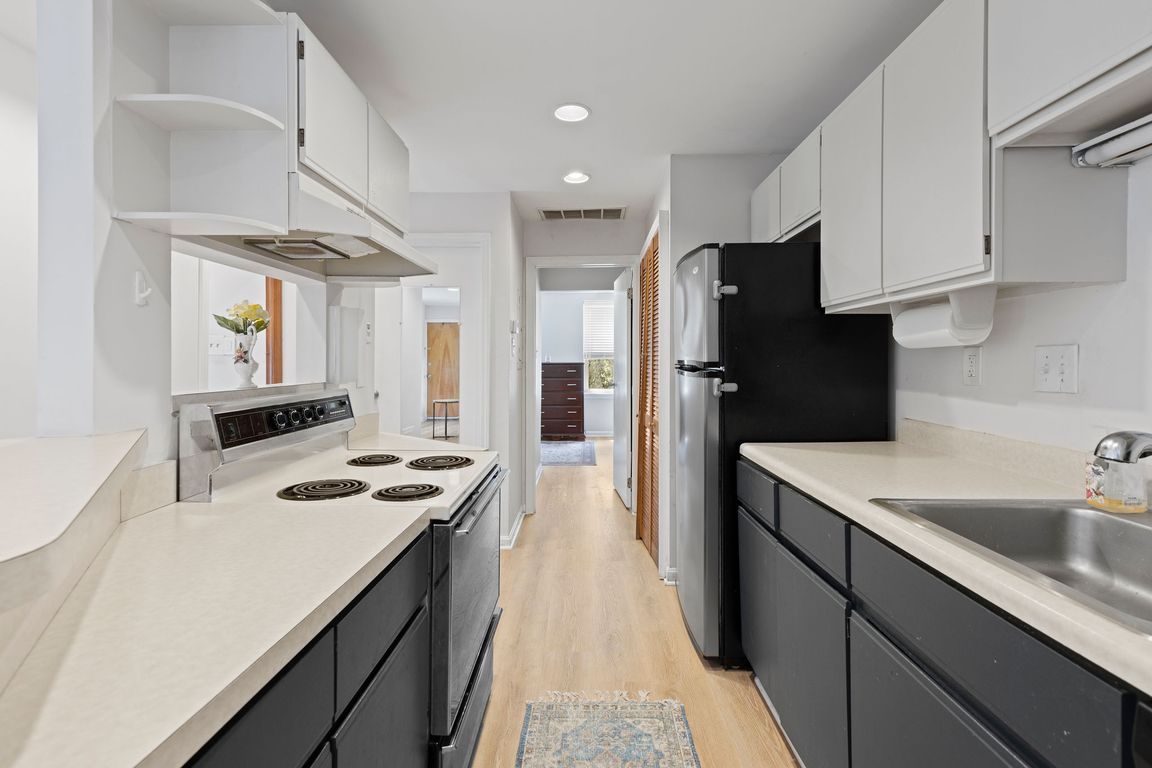
For salePrice cut: $5K (10/31)
$175,000
2beds
714sqft
32 W Montgomery St APT C, Baltimore, MD 21230
2beds
714sqft
Condominium
Built in 1900
Open parking
$245 price/sqft
$161 monthly HOA fee
What's special
Modern lightingIn-unit laundryClassic baltimore characterRecessed lightingModern styleBalcony-style deckModern comfort
Live where Baltimore’s energy meets everyday comfort. Welcome to Hanover Square Condominiums, perfectly positioned in Federal Hill’s Historic District, just blocks from M&T Bank Stadium, the Inner Harbor, and Cross Street Market. This updated 2-bedroom, 1-bath condo blends modern style with classic Baltimore character in one of the city’s most walkable ...
- 117 days |
- 1,411 |
- 67 |
Source: Bright MLS,MLS#: MDBA2176712
Travel times
Living Room
Kitchen
Primary Bedroom
Zillow last checked: 8 hours ago
Listing updated: November 06, 2025 at 10:42am
Listed by:
Lee Tessier 410-638-9555,
EXP Realty, LLC 8888607369,
Listing Team: Lee Tessier Team, Co-Listing Team: Lee Tessier Team,Co-Listing Agent: Reed J Stupalski 410-688-4042,
EXP Realty, LLC
Source: Bright MLS,MLS#: MDBA2176712
Facts & features
Interior
Bedrooms & bathrooms
- Bedrooms: 2
- Bathrooms: 1
- Full bathrooms: 1
- Main level bathrooms: 1
- Main level bedrooms: 2
Rooms
- Room types: Living Room, Dining Room, Primary Bedroom, Bedroom 2, Kitchen, Laundry, Full Bath
Primary bedroom
- Features: Flooring - Luxury Vinyl Plank, Window Treatments
- Level: Main
- Area: 224 Square Feet
- Dimensions: 16 x 14
Bedroom 2
- Features: Flooring - Luxury Vinyl Plank, Window Treatments
- Level: Main
- Area: 80 Square Feet
- Dimensions: 10 x 8
Dining room
- Features: Flooring - Luxury Vinyl Plank, Window Treatments, Recessed Lighting, Living/Dining Room Combo, Dining Area
- Level: Main
- Area: 32 Square Feet
- Dimensions: 8 x 4
Other
- Features: Flooring - Luxury Vinyl Tile, Window Treatments, Lighting - Wall sconces, Bathroom - Tub Shower, Countertop(s) - Quartz
- Level: Main
- Area: 40 Square Feet
- Dimensions: 5 x 8
Kitchen
- Features: Flooring - Luxury Vinyl Plank, Recessed Lighting, Breakfast Bar, Kitchen - Electric Cooking
- Level: Main
- Area: 120 Square Feet
- Dimensions: 8 x 15
Laundry
- Features: Flooring - Luxury Vinyl Plank
- Level: Main
- Area: 8 Square Feet
- Dimensions: 2 x 4
Living room
- Features: Flooring - Luxury Vinyl Plank, Window Treatments, Living/Dining Room Combo, Recessed Lighting
- Level: Main
- Area: 208 Square Feet
- Dimensions: 16 x 13
Heating
- Forced Air, Heat Pump, Electric
Cooling
- Central Air, Electric
Appliances
- Included: Dryer, Washer, Dishwasher, Refrigerator, Oven/Range - Electric, Microwave, Range Hood, Stainless Steel Appliance(s), Washer/Dryer Stacked, Water Heater, Electric Water Heater
- Laundry: Dryer In Unit, Washer In Unit, Main Level, Laundry Room, In Unit
Features
- Bathroom - Tub Shower, Breakfast Area, Combination Dining/Living, Combination Kitchen/Dining, Dining Area, Entry Level Bedroom, Open Floorplan, Kitchen - Galley, Recessed Lighting, Dry Wall
- Flooring: Luxury Vinyl
- Doors: Sliding Glass
- Windows: Double Pane Windows, Window Treatments
- Has basement: No
- Has fireplace: No
- Common walls with other units/homes: 2+ Common Walls,No One Above
Interior area
- Total structure area: 714
- Total interior livable area: 714 sqft
- Finished area above ground: 714
- Finished area below ground: 0
Video & virtual tour
Property
Parking
- Parking features: Public, Permit Required, Surface, Lighted, Paved, On Street
- Has uncovered spaces: Yes
Accessibility
- Accessibility features: None
Features
- Levels: One
- Stories: 1
- Patio & porch: Deck
- Exterior features: Sidewalks, Street Lights, Lighting
- Pool features: None
- Fencing: Wood,Privacy
- Has view: Yes
- View description: City, Street
Lot
- Features: Urban
Details
- Additional structures: Above Grade, Below Grade
- Parcel number: 0322090895 086
- Zoning: R-8
- Special conditions: Standard
- Other equipment: None
Construction
Type & style
- Home type: Condo
- Architectural style: Federal
- Property subtype: Condominium
- Attached to another structure: Yes
Materials
- Brick, Brick Veneer, Brick Front, Stucco, Combination
- Foundation: Permanent
Condition
- Excellent
- New construction: No
- Year built: 1900
- Major remodel year: 2021
Utilities & green energy
- Sewer: Public Sewer
- Water: Public
- Utilities for property: Cable Available, Electricity Available, Phone Available, Sewer Available, Water Available
Community & HOA
Community
- Subdivision: Federal Hill Historic District
HOA
- Has HOA: No
- Amenities included: None
- Services included: Trash, Snow Removal, Management, Insurance, Maintenance Structure, Common Area Maintenance
- HOA name: Hanover Square Condominium
- Condo and coop fee: $161 monthly
Location
- Region: Baltimore
- Municipality: Baltimore
Financial & listing details
- Price per square foot: $245/sqft
- Tax assessed value: $132,000
- Annual tax amount: $3,115
- Date on market: 7/25/2025
- Listing agreement: Exclusive Right To Sell
- Listing terms: Cash,Conventional
- Inclusions: See Disclosures
- Exclusions: See Disclosures
- Ownership: Condominium
- Road surface type: Black Top, Paved