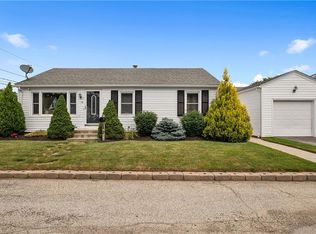Sold for $430,000 on 10/29/25
$430,000
32 Waterman Ave, Johnston, RI 02919
3beds
2,222sqft
Single Family Residence
Built in 1950
5,227.2 Square Feet Lot
$431,500 Zestimate®
$194/sqft
$2,910 Estimated rent
Home value
$431,500
$388,000 - $479,000
$2,910/mo
Zestimate® history
Loading...
Owner options
Explore your selling options
What's special
Welcome to this charming and move-in-ready home, offering comfort, style, and peace of mind. Featuring two bedrooms on the main level and a third on the second, this home provides flexibility for family, guests, or a private home office. With two full baths and an updated kitchen complete with hardwood floors and a cozy eat-in area, every detail has been thoughtfully designed for modern living. Step outside to a newer deck with low-maintenance Trex decking, perfect for summer gatherings or quiet morning coffee. The beautifully landscaped yard is adorned with perennial gardens and fruit trees, creating a serene backdrop for entertaining. Gather around the fire pit in your fully fenced yard and enjoy evenings under the stars.
Zillow last checked: 8 hours ago
Listing updated: October 29, 2025 at 04:11pm
Listed by:
Vickie Pizzarelli 401-432-4129,
Family First Realty RI, LLC
Bought with:
Michaela Jenkins, REB.0019357
Compass
Source: StateWide MLS RI,MLS#: 1393248
Facts & features
Interior
Bedrooms & bathrooms
- Bedrooms: 3
- Bathrooms: 2
- Full bathrooms: 2
Bathroom
- Features: Ceiling Height 7 to 9 ft
- Level: Lower
- Area: 50 Square Feet
- Dimensions: 10
Bathroom
- Features: Ceiling Height 7 to 9 ft
- Level: First
- Area: 48 Square Feet
- Dimensions: 6
Other
- Features: Ceiling Height 7 to 9 ft
- Level: First
- Area: 132 Square Feet
- Dimensions: 12
Other
- Features: Ceiling Height 7 to 9 ft
- Level: First
- Area: 121 Square Feet
- Dimensions: 11
Other
- Features: Ceiling Height Less Than 7 Ft
- Level: Second
- Area: 66 Square Feet
- Dimensions: 11
Dining area
- Features: Ceiling Height 7 to 9 ft
- Level: First
- Area: 99 Square Feet
- Dimensions: 9
Family room
- Features: Ceiling Height 7 to 9 ft
- Level: Lower
- Area: 308 Square Feet
- Dimensions: 14
Kitchen
- Features: Ceiling Height 7 to 9 ft
- Level: First
- Area: 132 Square Feet
- Dimensions: 12
Laundry
- Features: Ceiling Height 7 to 9 ft
- Level: Lower
- Area: 121 Square Feet
- Dimensions: 11
Living room
- Features: Ceiling Height 7 to 9 ft
- Level: First
- Area: 165 Square Feet
- Dimensions: 15
Office
- Features: Ceiling Height Less Than 7 Ft
- Level: Second
- Area: 66 Square Feet
- Dimensions: 11
Storage
- Features: Ceiling Height 7 to 9 ft
- Level: Lower
- Area: 66 Square Feet
- Dimensions: 6
Heating
- Natural Gas, Central Air, Forced Air, Gas Connected, Steam
Cooling
- Central Air
Appliances
- Included: Gas Water Heater, Dishwasher, Dryer, Disposal, Microwave, Oven/Range, Refrigerator, Washer
Features
- Wall (Dry Wall), Plumbing (Mixed), Insulation (Ceiling), Insulation (Walls), Ceiling Fan(s)
- Flooring: Ceramic Tile, Hardwood, Carpet
- Doors: Storm Door(s)
- Basement: Full,Interior and Exterior,Finished,Bath/Stubbed,Family Room,Laundry,Storage Space
- Has fireplace: No
- Fireplace features: None
Interior area
- Total structure area: 1,222
- Total interior livable area: 2,222 sqft
- Finished area above ground: 1,222
- Finished area below ground: 1,000
Property
Parking
- Total spaces: 4
- Parking features: No Garage, Driveway
- Has uncovered spaces: Yes
Features
- Patio & porch: Deck, Patio
- Fencing: Fenced
Lot
- Size: 5,227 sqft
- Features: Corner Lot, Sidewalks
Details
- Parcel number: JOHNM0016L340
- Special conditions: Conventional/Market Value
Construction
Type & style
- Home type: SingleFamily
- Architectural style: Cape Cod
- Property subtype: Single Family Residence
Materials
- Dry Wall, Vinyl Siding
- Foundation: Concrete Perimeter
Condition
- New construction: No
- Year built: 1950
Utilities & green energy
- Electric: 100 Amp Service
- Sewer: Public Sewer
- Utilities for property: Sewer Connected, Water Connected
Community & neighborhood
Community
- Community features: Near Public Transport, Commuter Bus, Highway Access, Interstate, Private School, Public School
Location
- Region: Johnston
- Subdivision: Cherry Hill
Price history
| Date | Event | Price |
|---|---|---|
| 10/29/2025 | Sold | $430,000+0%$194/sqft |
Source: | ||
| 10/1/2025 | Pending sale | $429,900$193/sqft |
Source: | ||
| 9/19/2025 | Price change | $429,900-4.5%$193/sqft |
Source: | ||
| 8/21/2025 | Listed for sale | $450,000-5.3%$203/sqft |
Source: | ||
| 8/16/2025 | Listing removed | $475,000$214/sqft |
Source: | ||
Public tax history
| Year | Property taxes | Tax assessment |
|---|---|---|
| 2025 | $4,219 +2.1% | $270,100 |
| 2024 | $4,133 +5.6% | $270,100 +60.4% |
| 2023 | $3,914 | $168,400 |
Find assessor info on the county website
Neighborhood: 02919
Nearby schools
GreatSchools rating
- 5/10Sarah Dyer Barnes SchoolGrades: K-5Distance: 0.5 mi
- 5/10Nicholas A. Ferri Middle SchoolGrades: 6-8Distance: 1.2 mi
- 6/10Johnston Senior High SchoolGrades: 9-12Distance: 1.2 mi

Get pre-qualified for a loan
At Zillow Home Loans, we can pre-qualify you in as little as 5 minutes with no impact to your credit score.An equal housing lender. NMLS #10287.
Sell for more on Zillow
Get a free Zillow Showcase℠ listing and you could sell for .
$431,500
2% more+ $8,630
With Zillow Showcase(estimated)
$440,130