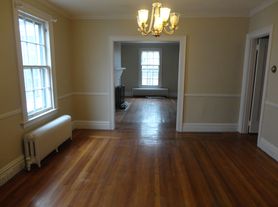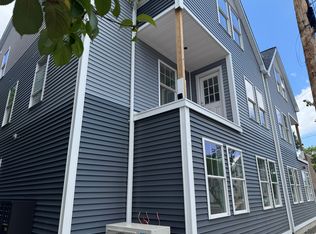WESTVILLE: 2 Bedroom apt. with garage parking! Second floor apt in well maintained multi-family home is available to rent now. The entire interior has been freshly painted including the common hall/stairways. Gleaming hardwood floors throughout. Living room features a large brick fireplace (decorative only) and mantel for display. A beautiful leaded glass window adds more natural light. Tiled bath has a full size tub and shower and a linen closet in hallway. Kitchen has ample cabinet/counter space and a ceiling fan. The layout allows more than one cook at a time. The two bedrooms with beautiful hardwood floors have ceiling fans for comfort and ample closet space. There is a coat closet near the back door. Off the back hall, there is a very large upper deck reserved for the 2nd floor tenants. A clothesline off the deck offers an eco friendly laundry option. In the back you will find shared backyard space as well as a garage. One stall of garage is reserved for second floor tenant use. A shared washer/dryer in basement is provided by landlord. $1900 per month and yearly lease required. $40 Application and credit/background check required per person. Good credit and references required. 1 1/2 months security deposit. No pets and No smoking.
Apartment for rent
$1,900/mo
Fees may apply
32 Westwood Rd, New Haven, CT 06515
2beds
3,400sqft
Price may not include required fees and charges.
Multifamily
Available now
No pets
None
Common area laundry
1 Parking space parking
Natural gas, forced air
What's special
Large brick fireplaceLarge upper deckGarage parkingLeaded glass windowCoat closetCeiling fanGleaming hardwood floors
- 4 days
- on Zillow |
- -- |
- -- |
Travel times
Looking to buy when your lease ends?
Consider a first-time homebuyer savings account designed to grow your down payment with up to a 6% match & 3.83% APY.
Facts & features
Interior
Bedrooms & bathrooms
- Bedrooms: 2
- Bathrooms: 1
- Full bathrooms: 1
Heating
- Natural Gas, Forced Air
Cooling
- Contact manager
Appliances
- Included: Dryer, Range, Refrigerator, Washer
- Laundry: Common Area, In Unit, Lower Level
Features
- Has basement: Yes
Interior area
- Total interior livable area: 3,400 sqft
Property
Parking
- Total spaces: 1
- Parking features: Driveway, Covered
- Details: Contact manager
Features
- Stories: 3
- Exterior features: Common Area, Detached, Driveway, Gas Water Heater, Golf, Grounds Care included in rent, Heating system: Forced Air, Heating system: Gas on Gas, Heating: Gas, Level, Library, Lot Features: Level, Sloped, Lower Level, Maintenance/Repairs included in rent, Management included in rent, Medical Facilities, Near Public Transport, Park, Paved, Pets - No, Private School(s), Sewage included in rent, Shared Driveway, Shopping/Mall, Sloped, Snow Removal included in rent, Taxes included in rent, Tennis Court(s), Water Heater, Water included in rent
Details
- Parcel number: NHVNM376B1094L00500
Construction
Type & style
- Home type: MultiFamily
- Property subtype: MultiFamily
Condition
- Year built: 1920
Utilities & green energy
- Utilities for property: Sewage, Water
Building
Management
- Pets allowed: No
Community & HOA
Community
- Features: Tennis Court(s)
HOA
- Amenities included: Tennis Court(s)
Location
- Region: New Haven
Financial & listing details
- Lease term: 12 Months,Month To Month
Price history
| Date | Event | Price |
|---|---|---|
| 9/29/2025 | Listed for rent | $1,900+26.7%$1/sqft |
Source: Smart MLS #24129962 | ||
| 4/23/2016 | Listing removed | $1,500 |
Source: Ivy Realty LLC #N10114952 | ||
| 3/8/2016 | Listed for rent | $1,500 |
Source: Ivy Realty LLC #N10114952 | ||
| 6/14/2006 | Sold | $355,000+224.2%$104/sqft |
Source: Agent Provided | ||
| 7/11/1994 | Sold | $109,500$32/sqft |
Source: Agent Provided | ||

