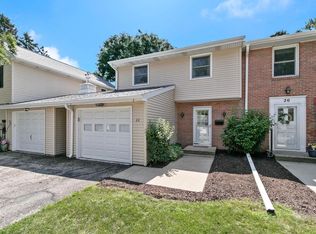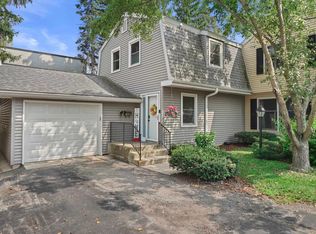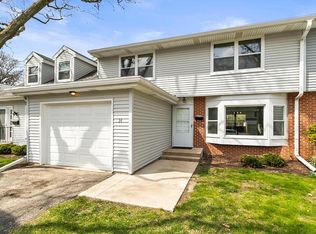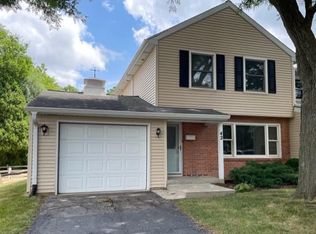Closed
Zestimate®
$239,900
32 Whitcomb Circle, Madison, WI 53711
2beds
1,319sqft
Condominium
Built in 1972
-- sqft lot
$239,900 Zestimate®
$182/sqft
$2,075 Estimated rent
Home value
$239,900
$228,000 - $252,000
$2,075/mo
Zestimate® history
Loading...
Owner options
Explore your selling options
What's special
Showings begin Wed August 6th. Convenient west side location. This updated condo will make homeownership a breeze. Private entrance and private garage with a large private patio. Nicely updated, move in and enjoy the benefits of building equity. Two large bedrooms upstairs with a shared bath between make this a great option if you work from home. The full basement will give you opportunities in the future to expand. Very near the bike path, if you work downtown it is an easy commute on bike. Near parks, shopping, restaurants and golf. Start your homeownership dream now. New roof in the last two weeks.
Zillow last checked: 8 hours ago
Listing updated: August 30, 2025 at 08:25pm
Listed by:
Cathy Lacy 608-213-3979,
Dwellhop Real Estate, LLC
Bought with:
Michelle Schreier
Source: WIREX MLS,MLS#: 2005672 Originating MLS: South Central Wisconsin MLS
Originating MLS: South Central Wisconsin MLS
Facts & features
Interior
Bedrooms & bathrooms
- Bedrooms: 2
- Bathrooms: 2
- Full bathrooms: 1
- 1/2 bathrooms: 1
Primary bedroom
- Level: Upper
- Area: 192
- Dimensions: 16 x 12
Bedroom 2
- Level: Upper
- Area: 196
- Dimensions: 14 x 14
Bathroom
- Features: Master Bedroom Bath: Full, Master Bedroom Bath
Dining room
- Level: Main
- Area: 63
- Dimensions: 9 x 7
Kitchen
- Level: Main
- Area: 56
- Dimensions: 8 x 7
Living room
- Level: Main
- Area: 228
- Dimensions: 19 x 12
Heating
- Natural Gas, Forced Air
Cooling
- Central Air
Appliances
- Included: Range/Oven, Refrigerator, Dishwasher, Microwave, Disposal, Washer, Dryer, Water Softener
Features
- Walk-In Closet(s)
- Basement: Full
Interior area
- Total structure area: 1,319
- Total interior livable area: 1,319 sqft
- Finished area above ground: 1,319
- Finished area below ground: 0
Property
Parking
- Parking features: 1 Car, Attached, Garage Door Opener, 1 Space, Assigned, Outside
- Has attached garage: Yes
Features
- Levels: 2 Story
- Patio & porch: Patio
- Exterior features: Private Entrance
Details
- Parcel number: 070932207115
- Zoning: R5
- Special conditions: Arms Length
Construction
Type & style
- Home type: Condo
- Property subtype: Condominium
Materials
- Aluminum/Steel, Brick
Condition
- 21+ Years
- New construction: No
- Year built: 1972
Utilities & green energy
- Sewer: Public Sewer
- Water: Public
Community & neighborhood
Location
- Region: Madison
- Municipality: Madison
HOA & financial
HOA
- Has HOA: Yes
- HOA fee: $358 monthly
Price history
| Date | Event | Price |
|---|---|---|
| 8/30/2025 | Sold | $239,900+6.6%$182/sqft |
Source: | ||
| 8/8/2025 | Contingent | $225,000$171/sqft |
Source: | ||
| 7/31/2025 | Listed for sale | $225,000+95.7%$171/sqft |
Source: | ||
| 10/3/2013 | Listing removed | $115,000$87/sqft |
Source: Restaino & Associates, Inc. #1686160 | ||
| 7/13/2013 | Price change | $115,000-3.4%$87/sqft |
Source: Restaino & Associates, Inc. #1686160 | ||
Public tax history
| Year | Property taxes | Tax assessment |
|---|---|---|
| 2024 | $3,987 +6.9% | $203,700 +10% |
| 2023 | $3,731 | $185,200 +13% |
| 2022 | -- | $163,900 +13% |
Find assessor info on the county website
Neighborhood: Orchard Ridge
Nearby schools
GreatSchools rating
- 6/10Orchard Ridge Elementary SchoolGrades: PK-5Distance: 0.8 mi
- 4/10Toki Middle SchoolGrades: 6-8Distance: 0.8 mi
- 8/10Memorial High SchoolGrades: 9-12Distance: 2.6 mi
Schools provided by the listing agent
- Elementary: Orchard Ridge
- Middle: Toki
- High: Memorial
- District: Madison
Source: WIREX MLS. This data may not be complete. We recommend contacting the local school district to confirm school assignments for this home.

Get pre-qualified for a loan
At Zillow Home Loans, we can pre-qualify you in as little as 5 minutes with no impact to your credit score.An equal housing lender. NMLS #10287.
Sell for more on Zillow
Get a free Zillow Showcase℠ listing and you could sell for .
$239,900
2% more+ $4,798
With Zillow Showcase(estimated)
$244,698


