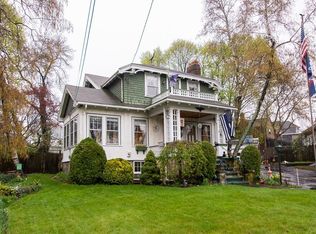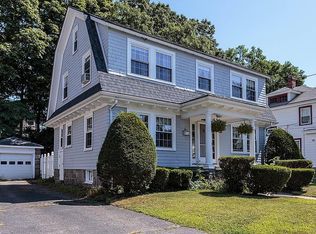At the curb you'll know this one's is special. First the head turns then the jaw drops! Been waiting for something different and dare I say better? Here it is! Grand entry through covered front porch leads in open and inviting front foyer. Sun splashed rooms with tall ceilings and brand new windows bring a sense of airiness and light. Banquet size dining room with built in china cabinet. Front to back living room with coffered ceilings and fireplace. Heart of the home-eat is sparkling new kitchen with cozy lounging space and pull up bar. Plenty of pantry storage. Home office with tree house vibe, light and bright. Expansive feel and amazing flowing floor plan. Two gorgeous brand new baths. Second floor laundry hook up. Newly refinished hw floors. All new electrical fixtures. C/A. Detached 2 car garage. Terrific side street location that's handy to all major routes. This one ticks every box great location, top notch condition and so much space!
This property is off market, which means it's not currently listed for sale or rent on Zillow. This may be different from what's available on other websites or public sources.

