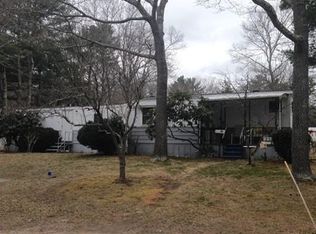Sold for $186,900
$186,900
32 Windswept Rd, West Wareham, MA 02576
2beds
980sqft
Mobile Home
Built in 1986
4,791 Square Feet Lot
$-- Zestimate®
$191/sqft
$2,884 Estimated rent
Home value
Not available
Estimated sales range
Not available
$2,884/mo
Zestimate® history
Loading...
Owner options
Explore your selling options
What's special
Offer deadline: Mon 9/8 @ 6 pm. Quiet corner lot set in the back of the community, this 2 bed 1.5 bath home offers over 980 sqft of living space with an open layout and spacious rooms. Remodeled kitchen w/ shaker cabinets and new dishwasher. Many big updates completed - brand new roof, skylight w/ shade, energy efficient mini-splits for heat & AC, gas fireplace, appliances, new slider door leading to your deck, 200 amp electric, insulation & thermostats via Mass Save! Vaulted ceilings offer an even more spacious feel. Both bedrooms feature their own bathrooms and the primary has a walk-in closet. Your open living area offers gas and electric heating, as well as AC! This nicely sized corner lot has a carport and a storage shed with a new roof and electricity. Property taxes and water bill covered by HOA. 55+ community offering a pool, clubhouse, gym, Bocce and pickleball courts, and much more! Ideally located close to highway access, shopping, Cape Cod, local beaches.
Zillow last checked: 8 hours ago
Listing updated: October 28, 2025 at 01:47pm
Listed by:
Matthew Daylor 774-301-6860,
Keller Williams South Watuppa 508-677-3233
Bought with:
Matthew Daylor
Keller Williams South Watuppa
Source: MLS PIN,MLS#: 73424832
Facts & features
Interior
Bedrooms & bathrooms
- Bedrooms: 2
- Bathrooms: 2
- Full bathrooms: 1
- 1/2 bathrooms: 1
Primary bedroom
- Level: First
- Area: 156.9
- Dimensions: 11.92 x 13.17
Bedroom 2
- Level: First
- Area: 119.58
- Dimensions: 11.67 x 10.25
Bathroom 1
- Features: Bathroom - Full
- Level: First
- Area: 40.44
- Dimensions: 5.33 x 7.58
Bathroom 2
- Features: Bathroom - Half
- Level: First
- Area: 15.72
- Dimensions: 6.08 x 2.58
Dining room
- Level: First
- Area: 80
- Dimensions: 8 x 10
Family room
- Level: First
- Area: 214.39
- Dimensions: 18.92 x 11.33
Kitchen
- Level: First
- Area: 138.25
- Dimensions: 10.5 x 13.17
Living room
- Level: First
- Area: 223.83
- Dimensions: 17 x 13.17
Heating
- Electric Baseboard, Floor Furnace, Natural Gas, Ductless
Cooling
- Ductless
Appliances
- Included: Range, Dishwasher, Microwave, Refrigerator, Washer, Dryer
- Laundry: First Floor
Features
- Internet Available - Broadband
- Flooring: Tile
- Doors: Insulated Doors, Storm Door(s)
- Windows: Insulated Windows, Storm Window(s), Screens
- Has basement: No
- Number of fireplaces: 1
Interior area
- Total structure area: 980
- Total interior livable area: 980 sqft
- Finished area above ground: 980
Property
Parking
- Total spaces: 2
- Parking features: Carport, Paved Drive, Paved
- Has carport: Yes
- Uncovered spaces: 2
Features
- Patio & porch: Enclosed, Deck - Vinyl
- Exterior features: Porch - Enclosed, Deck - Vinyl, Rain Gutters, Screens
- Waterfront features: Ocean, Beach Ownership(Public)
Lot
- Size: 4,791 sqft
- Features: Corner Lot, Level
Details
- Zoning: 0
Construction
Type & style
- Home type: MobileManufactured
- Architectural style: Walk-out
- Property subtype: Mobile Home
Materials
- Modular
- Foundation: Slab
- Roof: Shingle
Condition
- Year built: 1986
Utilities & green energy
- Electric: Circuit Breakers, 200+ Amp Service
- Sewer: Private Sewer
- Water: Public
- Utilities for property: for Electric Range
Community & neighborhood
Community
- Community features: Public Transportation, Shopping, Pool, Walk/Jog Trails, Medical Facility, Highway Access, House of Worship, Public School
Senior living
- Senior community: Yes
Location
- Region: West Wareham
HOA & financial
HOA
- Has HOA: Yes
- HOA fee: $704 monthly
Other
Other facts
- Body type: Single Wide
- Road surface type: Paved
Price history
| Date | Event | Price |
|---|---|---|
| 10/28/2025 | Sold | $186,900-1.6%$191/sqft |
Source: MLS PIN #73424832 Report a problem | ||
| 9/9/2025 | Contingent | $189,900$194/sqft |
Source: MLS PIN #73424832 Report a problem | ||
| 9/3/2025 | Listed for sale | $189,900$194/sqft |
Source: MLS PIN #73424832 Report a problem | ||
Public tax history
Tax history is unavailable.
Neighborhood: West Wareham
Nearby schools
GreatSchools rating
- 6/10Wareham Middle SchoolGrades: 5-7Distance: 2.1 mi
- 3/10Wareham Senior High SchoolGrades: 8-12Distance: 2.5 mi
