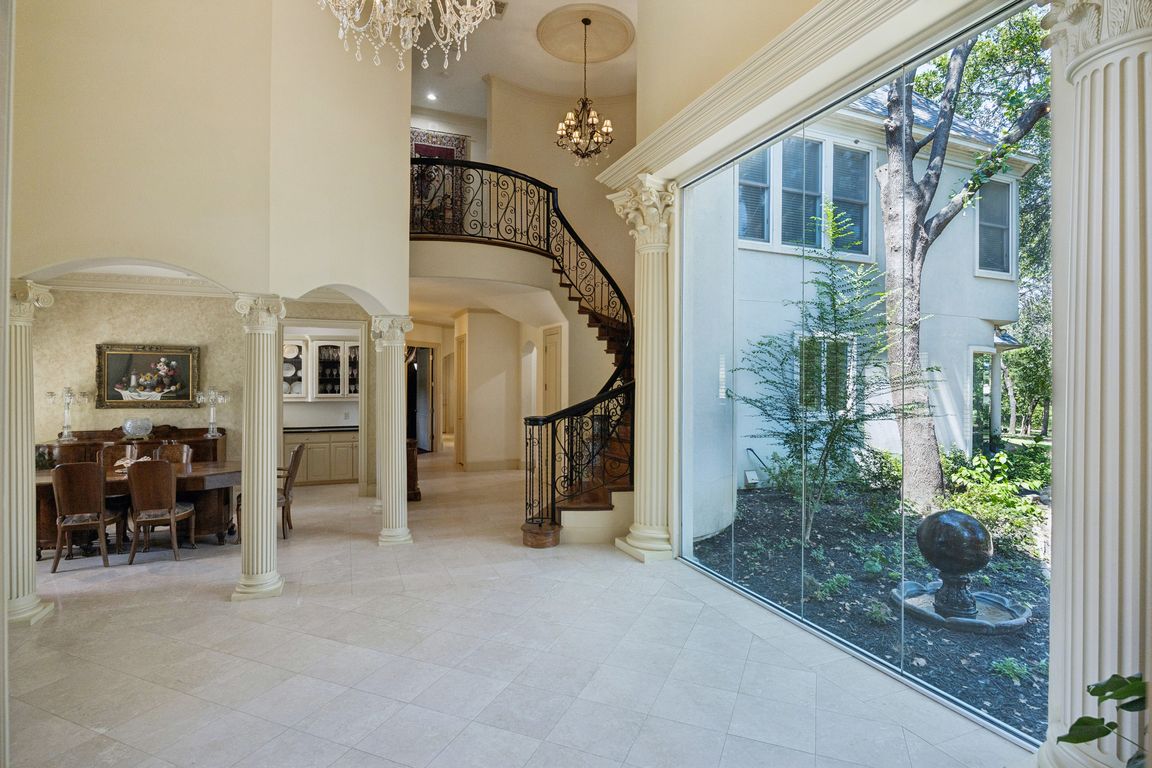
For sale
$2,899,000
5beds
6,631sqft
32 Wyck Hill Ln, Westlake, TX 76262
5beds
6,631sqft
Single family residence
Built in 1998
1.10 Acres
4 Attached garage spaces
$437 price/sqft
$3,900 annually HOA fee
What's special
Secret roomHome librarySitting roomSerene one acre lotDual water closetsDedicated media roomMature trees
Nestled within one of Westlake’s most exclusive and private enclaves, this estate offers the rare combination of seclusion, prestige, and possibility. Tucked behind mature trees on a serene one acre lot. Designed with livability in mind, the home lives primarily on the first floor, where thoughtful details abound. The expansive primary suite ...
- 22 days |
- 1,976 |
- 36 |
Source: NTREIS,MLS#: 21062186
Travel times
Kitchen
Living Room
Office
Media Room
Game Room
Primary Bedroom
Zillow last checked: 7 hours ago
Listing updated: October 04, 2025 at 02:05pm
Listed by:
Jessica James Smith 0587574 817-801-3030,
Briggs Freeman Sothebys Intl 817-801-3030
Source: NTREIS,MLS#: 21062186
Facts & features
Interior
Bedrooms & bathrooms
- Bedrooms: 5
- Bathrooms: 7
- Full bathrooms: 5
- 1/2 bathrooms: 2
Primary bedroom
- Level: First
- Dimensions: 18 x 15
Bedroom
- Features: En Suite Bathroom
- Level: First
- Dimensions: 11 x 11
Bedroom
- Features: En Suite Bathroom, Walk-In Closet(s)
- Level: Second
- Dimensions: 16 x 13
Bedroom
- Features: En Suite Bathroom, Walk-In Closet(s)
- Level: Second
- Dimensions: 15 x 12
Bedroom
- Features: En Suite Bathroom, Walk-In Closet(s)
- Level: Second
- Dimensions: 13 x 12
Breakfast room nook
- Level: First
- Dimensions: 12 x 11
Dining room
- Level: First
- Dimensions: 15 x 12
Family room
- Level: First
- Dimensions: 18 x 14
Game room
- Level: Second
- Dimensions: 20 x 18
Kitchen
- Features: Breakfast Bar, Built-in Features, Butler's Pantry, Granite Counters, Kitchen Island, Sink, Walk-In Pantry
- Level: First
- Dimensions: 18 x 17
Library
- Level: First
- Dimensions: 12 x 10
Living room
- Level: First
- Dimensions: 0 x 0
Media room
- Level: First
- Dimensions: 17 x 12
Utility room
- Features: Built-in Features, Utility Room, Utility Sink
- Level: First
- Dimensions: 15 x 6
Heating
- Central, Fireplace(s), Natural Gas, Zoned
Cooling
- Central Air, Ceiling Fan(s), Electric
Appliances
- Included: Built-In Gas Range, Built-In Refrigerator, Double Oven, Disposal, Trash Compactor, Warming Drawer
- Laundry: Washer Hookup, Electric Dryer Hookup, Laundry in Utility Room
Features
- Wet Bar, Built-in Features, Cedar Closet(s), Chandelier, Decorative/Designer Lighting Fixtures, Double Vanity, Granite Counters, High Speed Internet, In-Law Floorplan, Kitchen Island, Multiple Staircases, Open Floorplan, Pantry, Natural Woodwork, Walk-In Closet(s)
- Flooring: Carpet, Ceramic Tile, Hardwood, Marble, Wood
- Windows: Bay Window(s)
- Has basement: No
- Number of fireplaces: 2
- Fireplace features: Bedroom, Den, Gas
Interior area
- Total interior livable area: 6,631 sqft
Video & virtual tour
Property
Parking
- Total spaces: 5
- Parking features: Additional Parking, Circular Driveway, Door-Multi, Electric Gate, Garage Faces Front, Garage, Garage Door Opener, Gated, Inside Entrance, Kitchen Level, Parking Pad
- Attached garage spaces: 4
- Covered spaces: 5
- Has uncovered spaces: Yes
Features
- Levels: Two
- Stories: 2
- Patio & porch: Rear Porch, Front Porch, Patio, Covered
- Exterior features: Electric Grill, Fire Pit, Rain Gutters
- Pool features: None
- Fencing: Back Yard,Wrought Iron
Lot
- Size: 1.1 Acres
- Features: Acreage, Back Yard, Cul-De-Sac, Lawn, Landscaped, Many Trees
- Residential vegetation: Heavily Wooded
Details
- Additional structures: Guest House, Outdoor Kitchen
- Parcel number: 06915701
- Other equipment: Home Theater, Irrigation Equipment, Satellite Dish
Construction
Type & style
- Home type: SingleFamily
- Architectural style: Traditional,Detached
- Property subtype: Single Family Residence
Materials
- Stucco
- Foundation: Pillar/Post/Pier, Slab
- Roof: Composition,Shingle
Condition
- Year built: 1998
Utilities & green energy
- Sewer: Aerobic Septic
- Water: Public
- Utilities for property: Cable Available, Electricity Available, Septic Available, Water Available
Community & HOA
Community
- Features: Sidewalks, Trails/Paths
- Security: Security System, Carbon Monoxide Detector(s), Fire Alarm, Smoke Detector(s), Security Service
- Subdivision: Estates Add
HOA
- Has HOA: Yes
- Services included: Maintenance Grounds
- HOA fee: $3,900 annually
- HOA name: Self Managed
- HOA phone: 972-742-9171
Location
- Region: Westlake
Financial & listing details
- Price per square foot: $437/sqft
- Tax assessed value: $1,593,389
- Annual tax amount: $25,011
- Date on market: 9/17/2025
- Electric utility on property: Yes