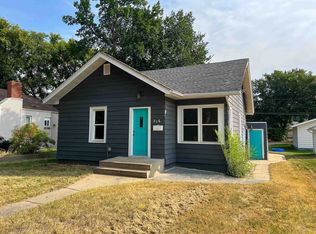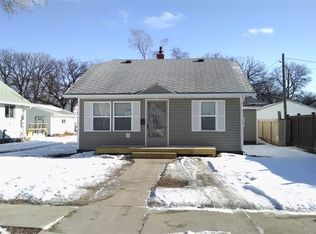Sold on 09/16/25
Price Unknown
320 7th St NW, Minot, ND 58703
3beds
2baths
1,716sqft
Single Family Residence
Built in 1927
6,969.6 Square Feet Lot
$219,400 Zestimate®
$--/sqft
$1,738 Estimated rent
Home value
$219,400
$208,000 - $230,000
$1,738/mo
Zestimate® history
Loading...
Owner options
Explore your selling options
What's special
Move in ready! Check out this 3 bedroom, 2 bath home located in NW Minot. Walking up to the home you will be greeted by the large size deck that is great for entertaining. Going inside you will walk into the living room area which has a wood fireplace and newer flooring. There are two bedrooms located on the main floor and a full bath in between. The kitchen appliances are all included with a new fridge and drop-in sink. Going downstairs you will walk into the family room. The laundry room is good size and great for storage. There is also a bedroom and a full bath located in the basement. The backyard has a patio area, shed and is fenced. The attached 1 stall garage has lights and a garage door opener. Contact your Realtor today for a showing!
Zillow last checked: 8 hours ago
Listing updated: September 16, 2025 at 08:55am
Listed by:
MICHAEL HOUIM 701-208-1709,
BROKERS 12, INC.,
Ashley Houim 701-208-1323,
BROKERS 12, INC.
Source: Minot MLS,MLS#: 250932
Facts & features
Interior
Bedrooms & bathrooms
- Bedrooms: 3
- Bathrooms: 2
- Main level bathrooms: 1
- Main level bedrooms: 2
Primary bedroom
- Level: Main
Bedroom 1
- Level: Main
Bedroom 2
- Level: Basement
Dining room
- Level: Main
Family room
- Level: Basement
Kitchen
- Level: Main
Living room
- Description: Wood Burning Fireplace
- Level: Main
Heating
- Natural Gas
Cooling
- Central Air
Appliances
- Included: Microwave, Dishwasher, Refrigerator, Range/Oven, Washer, Dryer
- Laundry: In Basement
Features
- Flooring: Carpet, Other, Tile
- Basement: Finished,Full
- Number of fireplaces: 1
- Fireplace features: Wood Burning, Main
Interior area
- Total structure area: 1,716
- Total interior livable area: 1,716 sqft
- Finished area above ground: 858
Property
Parking
- Total spaces: 1
- Parking features: Attached, Garage: Lights, Opener, Driveway: Concrete
- Attached garage spaces: 1
- Has uncovered spaces: Yes
Features
- Levels: One
- Stories: 1
- Patio & porch: Patio
- Fencing: Fenced
Lot
- Size: 6,969 sqft
Details
- Additional structures: Shed(s)
- Parcel number: MI232940200130
- Zoning: R3B
Construction
Type & style
- Home type: SingleFamily
- Property subtype: Single Family Residence
Materials
- Foundation: Concrete Perimeter
- Roof: Asphalt
Condition
- New construction: No
- Year built: 1927
Utilities & green energy
- Sewer: City
- Water: City
Community & neighborhood
Location
- Region: Minot
Price history
| Date | Event | Price |
|---|---|---|
| 9/16/2025 | Sold | -- |
Source: | ||
| 8/22/2025 | Pending sale | $224,900$131/sqft |
Source: | ||
| 8/5/2025 | Contingent | $224,900$131/sqft |
Source: | ||
| 8/4/2025 | Price change | $224,900-1.7%$131/sqft |
Source: | ||
| 7/24/2025 | Listed for sale | $228,900$133/sqft |
Source: | ||
Public tax history
| Year | Property taxes | Tax assessment |
|---|---|---|
| 2024 | $2,571 -2.6% | $176,000 +4.1% |
| 2023 | $2,640 | $169,000 +12.7% |
| 2022 | -- | $150,000 +4.2% |
Find assessor info on the county website
Neighborhood: 58703
Nearby schools
GreatSchools rating
- 7/10Longfellow Elementary SchoolGrades: PK-5Distance: 0.7 mi
- 5/10Jim Hill Middle SchoolGrades: 6-8Distance: 0.9 mi
- 8/10Central Campus SchoolGrades: 9-10Distance: 0.7 mi
Schools provided by the listing agent
- District: Minot #1
Source: Minot MLS. This data may not be complete. We recommend contacting the local school district to confirm school assignments for this home.

