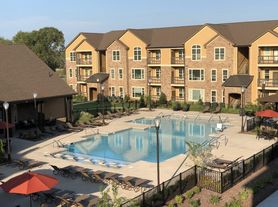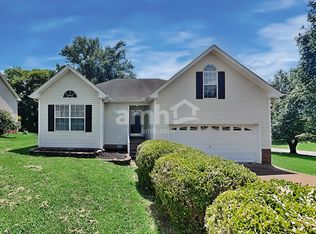Newer spacious townhome with garage in a very friendly neighborhood. The floor plan is unbeatable with a large downstairs master bedroom with dual vanity, large shower, and walk-in closet. Upstairs has 2 bedrooms (each with a walk-in closet), a sperate office room with large desk, a 2nd large living room area suitable for multi-purposes, and a full bathroom with shower/tub. Easy attic access with storage space. Full kitchen has lots of counter and cabinet space, walk-in pantry, and garbage disposal. Home has a laundry room, garage, front porch, and back patio. Central heat & air conditioning, refrigerator, dishwasher, microwave, oven, washer and dryer are included.
Live stress free with exterior maintenance and lawn care covered in the rent. Community also has a dog park and included on-site garbage collection. Highest speed Internet with AT&T 1000MBS Fiber high speed internet/TV and Comcast Cable/Internet service available.
Location is unbeatable.
Coffee shop, Deli, and gas station are within five-minute walk distance. High-speed freeway to Nashville begins at stoplight of community exit.
- Gallatin stores and downtown - Walmart/Kroger/Publix/Movies/shopping etc. - 5 minutes
- Hendersonville/Indian Lake - Costco/Sam's club/Walmart/Movies/Outdoor Mall and Restaurants/etc. - 10 minutes
- Downtown Nashville, Airport, and attractions - 30 minutes
Very comfortable and private for families and roommates. You won't find a more convenient location or a better floorplan for your new home!
Owner pays for HOA which covers landscaping and trash service.
Renter covers water, electricity and internet.
No smoking inside.
There is a one-car garage, two-car space driveway, and you can also park along the curb.
Townhouse for rent
Accepts Zillow applications
$2,195/mo
320 Banbury Dr, Gallatin, TN 37066
3beds
1,719sqft
Price may not include required fees and charges.
Townhouse
Available Sun Nov 30 2025
Cats, small dogs OK
Central air
In unit laundry
Attached garage parking
-- Heating
What's special
Walk-in closetFront porchOne-car garageWalk-in pantryLarge downstairs master bedroomLarge showerBack patio
- 4 days |
- -- |
- -- |
Travel times
Facts & features
Interior
Bedrooms & bathrooms
- Bedrooms: 3
- Bathrooms: 3
- Full bathrooms: 2
- 1/2 bathrooms: 1
Cooling
- Central Air
Appliances
- Included: Dishwasher, Dryer, Microwave, Oven, Refrigerator, Washer
- Laundry: In Unit
Features
- Walk In Closet, Walk-In Closet(s)
- Flooring: Hardwood
- Furnished: Yes
Interior area
- Total interior livable area: 1,719 sqft
Property
Parking
- Parking features: Attached, Off Street
- Has attached garage: Yes
- Details: Contact manager
Features
- Exterior features: Coffee maker, Flex room (as a study room, play room, extra bedroom, etc.), Garbage included in rent, Landscaping included in rent, On-site garbage service, Pet Park, Stainless steel appliances, Walk In Closet
Details
- Parcel number: 12501704020
Construction
Type & style
- Home type: Townhouse
- Property subtype: Townhouse
Utilities & green energy
- Utilities for property: Garbage
Building
Management
- Pets allowed: Yes
Community & HOA
Location
- Region: Gallatin
Financial & listing details
- Lease term: 1 Year
Price history
| Date | Event | Price |
|---|---|---|
| 10/4/2025 | Listed for rent | $2,195$1/sqft |
Source: Zillow Rentals | ||
| 11/18/2024 | Listing removed | $2,195$1/sqft |
Source: Zillow Rentals | ||
| 10/9/2024 | Listed for rent | $2,195+4.8%$1/sqft |
Source: Zillow Rentals | ||
| 12/7/2023 | Listing removed | -- |
Source: Zillow Rentals | ||
| 12/4/2023 | Listed for rent | $2,095-3.9%$1/sqft |
Source: Zillow Rentals | ||

