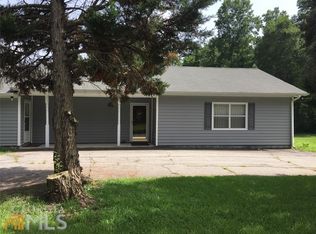Family memories just waiting to be made! Loads of living space inside and out. Pretty front porch, huge screened porch on back to enjoy those lazy summer days. Home touts large family dining room, living room, den with fireplace, breakfast room, and spacious family room. Spacious kitchen designed to cook for large crowds. 2 laundry rooms, one indoors and one out, can accommodate 3 washers and 2 dryers. High capacity tankless water heater -- wash clothes and take showers and never run out of hot water. Workshop with power, concrete floor and storage loft. 2 room contractor's trailer with electricity. Spacious pole barn with concrete floor and hook ups for 2 RVs. Enclosed above ground pool with saltwater chlorinator. 2 fully functioning out houses with electric lights. 2 semi-trailer storage units. Roof replaced August 2021. Pool with full greenhouse enclosure and clear polycarbonate roof; stays warm year round. Fruit trees, Blackberry bushes, muscadine vines, herb garden. Super convenient for commuters. Electrical hookup for electric car in 2 car carport. 3 car parking pad out front on west side of house. 100 foot zip line. Large fields in back at one time supported our flock of 30 sheep, 20 chickens and a bee hive. Enclosed dog run used for many years for dachshund breeding. Seller will stipulate use of one of the storage trailers for a period of up to 12 months after sale to facilitate moving into a new home.
This property is off market, which means it's not currently listed for sale or rent on Zillow. This may be different from what's available on other websites or public sources.
