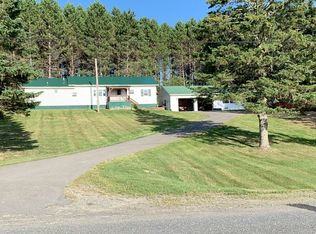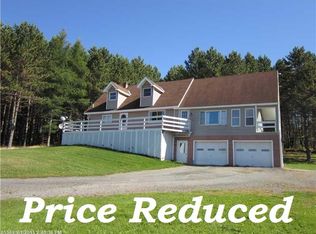Closed
$325,000
320 Blake Road, Limestone, ME 04750
5beds
3,000sqft
Single Family Residence
Built in 2007
4.9 Acres Lot
$329,300 Zestimate®
$108/sqft
$2,982 Estimated rent
Home value
$329,300
Estimated sales range
Not available
$2,982/mo
Zestimate® history
Loading...
Owner options
Explore your selling options
What's special
Seated in a scenic country setting, this 2007 built home offers so many wonderful aspects. Close to town yet rural - 4 minutes to Limestone and 18 minutes to Caribou! A beautiful expansive lot (almost 5 acres!) and great storage with the spacious garage. A pretty front porch and large back deck and pool - making indoor-outdoor living a breeze! And then step inside...thoughtfully designed, the open concept kitchen, dining, living spaces are both beautiful and functional. With lots of natural light and the vaulted ceilings, this heart of the home is one you'll want to spend ample time in. The kitchen boasts ample prep space and refinished cabinets, a space the house chef is sure to appreciate! We also love that the island is spacious enough to eat at. Two bedrooms are located on the first floor along with two baths. One of those is the primary suite - a spacious room with an attached bath complete with a double soaker tub! Through the bath step into the walk-in closet where laundry is also situated - talk about convenience! From the spacious entry take the stairs down to the basement that the sellers finished during their ownership. Essentially doubling the finished square footage of this home, buyers will appreciate the three spacious bedrooms, the full bath, and the second living room. This home is dynamic - offering both wonderful outdoor living spaces as well as rooms you really want to spend time in inside. It's great for entertaining with the open concept living, but thoughtfully laid out to feel cozy and relaxing with the beautiful living room and primary suite in mind. Take the beautiful drive to check out this home!
Zillow last checked: 8 hours ago
Listing updated: August 11, 2025 at 07:58am
Listed by:
Kieffer Real Estate
Bought with:
Bernard-Coury Realty
Source: Maine Listings,MLS#: 1629112
Facts & features
Interior
Bedrooms & bathrooms
- Bedrooms: 5
- Bathrooms: 3
- Full bathrooms: 3
Primary bedroom
- Level: First
- Area: 210 Square Feet
- Dimensions: 15 x 14
Bedroom 1
- Level: First
- Area: 130.2 Square Feet
- Dimensions: 14 x 9.3
Bedroom 2
- Level: Basement
Bedroom 3
- Level: Basement
Bedroom 4
- Level: Basement
Dining room
- Level: First
Family room
- Level: Basement
Kitchen
- Level: First
- Area: 168.75 Square Feet
- Dimensions: 12.5 x 13.5
Living room
- Features: Cathedral Ceiling(s)
- Level: First
- Area: 476 Square Feet
- Dimensions: 27.2 x 17.5
Mud room
- Level: First
Heating
- Baseboard, Hot Water
Cooling
- None
Appliances
- Included: Cooktop, Microwave, Refrigerator, Wall Oven
Features
- 1st Floor Bedroom, 1st Floor Primary Bedroom w/Bath, One-Floor Living, Walk-In Closet(s), Primary Bedroom w/Bath
- Flooring: Tile, Vinyl
- Basement: Interior Entry,Finished,Full
- Has fireplace: No
Interior area
- Total structure area: 3,000
- Total interior livable area: 3,000 sqft
- Finished area above ground: 1,510
- Finished area below ground: 1,490
Property
Parking
- Total spaces: 2
- Parking features: Gravel, 5 - 10 Spaces, Garage Door Opener, Detached, Heated Garage
- Garage spaces: 2
Features
- Patio & porch: Deck, Porch
- Has view: Yes
- View description: Scenic
Lot
- Size: 4.90 Acres
- Features: Near Golf Course, Near Town, Rural, Rolling Slope, Landscaped
Details
- Additional structures: Shed(s)
- Parcel number: LMSTM015L005I
- Zoning: Agricultural
- Other equipment: Internet Access Available
Construction
Type & style
- Home type: SingleFamily
- Architectural style: Contemporary
- Property subtype: Single Family Residence
Materials
- Wood Frame, Fiber Cement
- Roof: Shingle
Condition
- Year built: 2007
Utilities & green energy
- Electric: Circuit Breakers
- Sewer: Private Sewer
- Water: Private, Well
- Utilities for property: Utilities On
Community & neighborhood
Location
- Region: Limestone
Other
Other facts
- Road surface type: Paved
Price history
| Date | Event | Price |
|---|---|---|
| 8/7/2025 | Sold | $325,000-5.5%$108/sqft |
Source: | ||
| 7/28/2025 | Pending sale | $344,000$115/sqft |
Source: | ||
| 7/24/2025 | Price change | $344,000-4.2%$115/sqft |
Source: | ||
| 7/3/2025 | Listed for sale | $359,000+127.2%$120/sqft |
Source: | ||
| 3/24/2021 | Listing removed | -- |
Source: Owner Report a problem | ||
Public tax history
| Year | Property taxes | Tax assessment |
|---|---|---|
| 2024 | $3,985 +3.7% | $126,500 |
| 2023 | $3,844 | $126,500 |
| 2022 | $3,844 | $126,500 |
Find assessor info on the county website
Neighborhood: 04750
Nearby schools
GreatSchools rating
- NALimestone Community SchoolGrades: PK-12Distance: 1.5 mi
Get pre-qualified for a loan
At Zillow Home Loans, we can pre-qualify you in as little as 5 minutes with no impact to your credit score.An equal housing lender. NMLS #10287.

