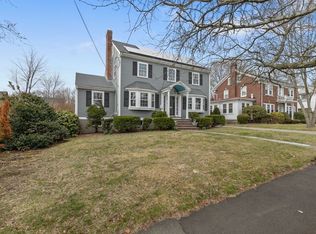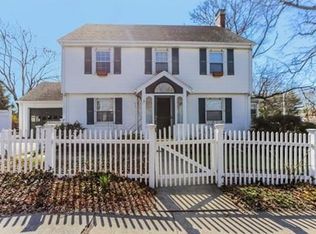Welcome to 320 Brook Road and welcome to the Columbines. This is a very special property with a sense of pride and craftmanship that is hard to find today. This arts and crafts style bungalow was once the gardener's cottage and part of The Henry Southworth Shaw Estate designed by Frank Bourne. This home offers 3 bedrooms, 2 full baths with a finished basement, central AC, new second floor windows, two car garage and a backyard that will make you feel like you are in a English garden. Walk to Kelly Field, Turner's Pond, the T and so much more. This quintessential New England home will steal your heart.
This property is off market, which means it's not currently listed for sale or rent on Zillow. This may be different from what's available on other websites or public sources.

