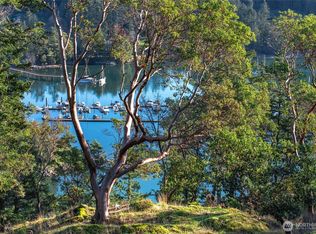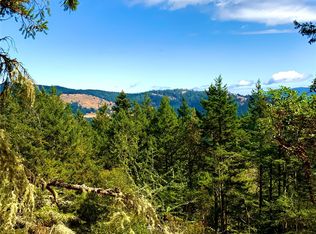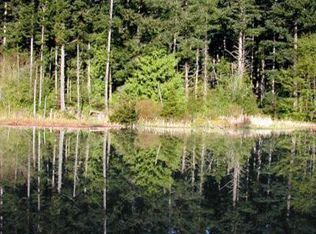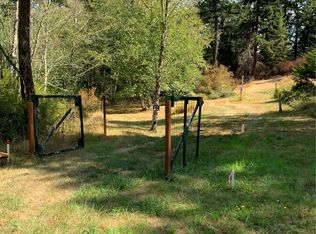Sold
Listed by:
Mary M. Clure,
Orcas Island Realty
Bought with: TWilliams Realty
$1,222,500
320 Channel Road, Orcas Island, WA 98245
3beds
3,210sqft
Single Family Residence
Built in 1984
0.76 Acres Lot
$1,211,900 Zestimate®
$381/sqft
$4,534 Estimated rent
Home value
$1,211,900
Estimated sales range
Not available
$4,534/mo
Zestimate® history
Loading...
Owner options
Explore your selling options
What's special
Watch the sunrise over Turtleback Mountain and a preserved marine estuary from beautifully renovated 3 bed/3 bath home on 3/4 acres with 600 ft of private community low-bank waterfront beach. Wander down the sunny lawn past the fruit trees to your kayaks on the shoreline or to nearby marinas. French doors lead to an expansive marine view deck, hardwd floors, cozy fireplace, light/bright spaces. Recent upgrades: new chef's kitchen, expanded Trex decks, detached studio/office, chicken coop (chickens can stay), new rockery and fire pit seating area, finished basement apartment w/ kitchen, laundry and 3/4 bath. Attached 2 car garage w/ new doors & freshly painted cement floor, separate shop, storage area, broadband. Great Deer Harbor location!
Zillow last checked: 8 hours ago
Listing updated: January 10, 2025 at 04:04am
Listed by:
Mary M. Clure,
Orcas Island Realty
Bought with:
Raelene Casaday, 23018328
TWilliams Realty
Source: NWMLS,MLS#: 2298939
Facts & features
Interior
Bedrooms & bathrooms
- Bedrooms: 3
- Bathrooms: 3
- Full bathrooms: 1
- 3/4 bathrooms: 2
Primary bedroom
- Level: Second
Bedroom
- Level: Second
Bedroom
- Level: Second
Bathroom full
- Level: Second
Bathroom three quarter
- Level: Second
Bathroom three quarter
- Level: Lower
Dining room
- Level: Second
Entry hall
- Level: Second
Kitchen with eating space
- Level: Second
Living room
- Level: Second
Living room
- Level: Lower
Other
- Level: Lower
Utility room
- Level: Lower
Utility room
- Level: Second
Heating
- Fireplace(s), Forced Air
Cooling
- Central Air, Forced Air
Appliances
- Included: Dishwasher(s), Dryer(s), Microwave(s), Refrigerator(s), Stove(s)/Range(s), Washer(s), Water Heater: Electric
Features
- Bath Off Primary, Dining Room
- Flooring: Hardwood, Laminate, Vinyl Plank
- Doors: French Doors
- Windows: Double Pane/Storm Window
- Basement: Finished
- Number of fireplaces: 1
- Fireplace features: Wood Burning, Main Level: 1, Fireplace
Interior area
- Total structure area: 3,210
- Total interior livable area: 3,210 sqft
Property
Parking
- Total spaces: 2
- Parking features: Attached Garage
- Attached garage spaces: 2
Features
- Levels: Two
- Stories: 2
- Entry location: Upper (2nd Floor)
- Patio & porch: Second Kitchen, Bath Off Primary, Double Pane/Storm Window, Dining Room, Fireplace, French Doors, Hardwood, Laminate, Vaulted Ceiling(s), Walk-In Closet(s), Water Heater
- Has view: Yes
- View description: Mountain(s), Sound
- Has water view: Yes
- Water view: Sound
- Waterfront features: Bank-Medium, Saltwater, Sound
Lot
- Size: 0.76 Acres
- Features: Dead End Street, Paved, Deck, Outbuildings, Patio
- Topography: Level,Partial Slope,Terraces
- Residential vegetation: Fruit Trees, Garden Space
Details
- Parcel number: 260751006000
- Zoning description: Jurisdiction: County
- Special conditions: Standard
Construction
Type & style
- Home type: SingleFamily
- Architectural style: Traditional
- Property subtype: Single Family Residence
Materials
- Wood Siding, Wood Products
- Foundation: Slab
- Roof: Composition
Condition
- Year built: 1984
- Major remodel year: 1984
Utilities & green energy
- Electric: Company: OPALCO
- Sewer: Septic Tank
- Water: Community, Private, Shared Well, Company: Morning Light Community
- Utilities for property: Rock Island Lte
Community & neighborhood
Community
- Community features: CCRs
Location
- Region: Eastsound
- Subdivision: Deer Harbor
HOA & financial
HOA
- HOA fee: $450 annually
- Association phone: 907-368-2876
Other financial information
- Total actual rent: 1100
Other
Other facts
- Listing terms: Cash Out,Conventional
- Cumulative days on market: 140 days
Price history
| Date | Event | Price |
|---|---|---|
| 12/10/2024 | Sold | $1,222,500-2.2%$381/sqft |
Source: | ||
| 10/23/2024 | Pending sale | $1,250,000$389/sqft |
Source: | ||
| 10/17/2024 | Listed for sale | $1,250,000+131.9%$389/sqft |
Source: | ||
| 3/24/2021 | Listing removed | -- |
Source: Owner Report a problem | ||
| 11/18/2019 | Listing removed | $539,000$168/sqft |
Source: Owner Report a problem | ||
Public tax history
| Year | Property taxes | Tax assessment |
|---|---|---|
| 2024 | $6,174 +25.5% | $1,052,380 +16.6% |
| 2023 | $4,919 +1.6% | $902,580 +12.4% |
| 2022 | $4,842 | $802,780 |
Find assessor info on the county website
Neighborhood: 98245
Nearby schools
GreatSchools rating
- NAWaldron Island SchoolGrades: 1-8Distance: 5.8 mi
- 8/10Orcas Island High SchoolGrades: 9-12Distance: 6.9 mi
- 5/10Orcas Island Middle SchoolGrades: 6-8Distance: 6.9 mi
Get pre-qualified for a loan
At Zillow Home Loans, we can pre-qualify you in as little as 5 minutes with no impact to your credit score.An equal housing lender. NMLS #10287.



