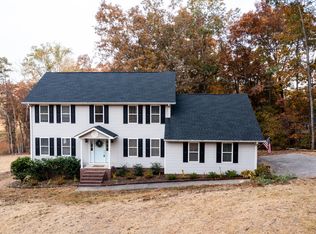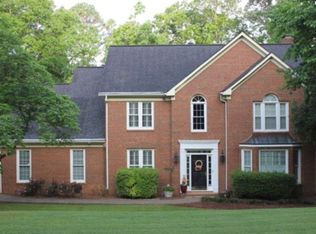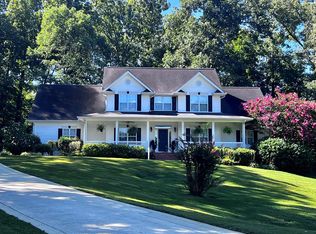Sold for $505,000 on 07/16/25
$505,000
320 Charolais Trl, Cohutta, GA 30710
4beds
4,110sqft
Single Family Residence
Built in 1995
1.24 Acres Lot
$503,500 Zestimate®
$123/sqft
$3,114 Estimated rent
Home value
$503,500
$403,000 - $624,000
$3,114/mo
Zestimate® history
Loading...
Owner options
Explore your selling options
What's special
Welcome to 320 Charolais Trail, a stunning 4-bedroom, 3.5-bath residence offering over 4,000 square feet of beautifully designed living space, nestled on a private 1.24-acre lot in the prestigious Highland Forest Country Estates. Listed at $513,750, this home offers exceptional value and lifestyle for a truly meticulously maintained and cared for move-in ready home..
Residents of this highly desirable community enjoy resort-style amenities, including tennis and basketball courts, a pool with pavilion, community center, two playgrounds, scenic walking trails, and proximity to the Nob North 18-Hole Golf Course.
Step inside from the charming covered front porch into a grand foyer with gleaming hardwood floors. The main level features a spacious formal living room and dining room, a cozy family room with fireplace, a sun-drenched sunroom, and a chef's kitchen with granite countertops, custom built-in pantry, and a full suite of stainless steel appliances—including a refrigerator, dishwasher, built-in microwave, and new range. A convenient half bath completes this level.
Upstairs, discover over 1,200 SF of additional living space, including two guest bedrooms, a full bath, a large bonus room, and a spacious primary suite. The ensuite bath is a true retreat, with a travertine tile shower, dual luxury vanities, a water closet, and two walk-in closets.
The fully finished lower level offers remarkable flexibility with two bonus rooms perfect for an office, gym, or playroom, plus a bedroom with a full ensuite bath and a large utility room with sink and deck access—ideal for a second living area or in-law suite.
Step outside through French doors to the expansive new composite deck, perfect for entertaining or enjoying peaceful mornings in the private backyard oasis. Recent upgrades over the past four years include:
- New roof
- Gutter guards
- Attic insulation
- Front door and window shutters
- Invisible fence
- Upgraded HVAC system
Buy with confidence with the $530 First American One-Year home warranty, included if requested on an acceptable offer.
Zillow last checked: 8 hours ago
Listing updated: July 16, 2025 at 12:27pm
Listed by:
Erik Palmer 706-944-3745,
Crye-Leike, REALTORS
Bought with:
Angie West, 327103
Keller Williams Realty Greater Dalton
Source: Greater Chattanooga Realtors,MLS#: 1514008
Facts & features
Interior
Bedrooms & bathrooms
- Bedrooms: 4
- Bathrooms: 4
- Full bathrooms: 3
- 1/2 bathrooms: 1
Primary bedroom
- Level: Second
Bedroom
- Level: Second
Bedroom
- Level: Second
Bedroom
- Level: Basement
Bedroom
- Level: Basement
Primary bathroom
- Level: Second
Bathroom
- Level: First
Bathroom
- Level: Second
Bonus room
- Level: Second
Dining room
- Level: First
Exercise room
- Level: Basement
Family room
- Level: First
Game room
- Level: Basement
Kitchen
- Level: First
Laundry
- Level: Second
Living room
- Level: First
Sunroom
- Level: First
Utility room
- Level: Basement
Heating
- Central, Electric
Cooling
- Central Air, Electric
Appliances
- Included: Disposal, Dishwasher, Electric Range, Electric Water Heater, Microwave, Refrigerator, Stainless Steel Appliance(s)
- Laundry: Electric Dryer Hookup, Inside, Laundry Room, In Unit, Upper Level, Washer Hookup
Features
- Built-in Features, Bookcases, Ceiling Fan(s), Crown Molding, Double Vanity, Entrance Foyer, Eat-in Kitchen, Granite Counters, His and Hers Closets, Pantry, Storage, Tray Ceiling(s), Walk-In Closet(s), Separate Shower, Tub/shower Combo, En Suite, Breakfast Nook, Separate Dining Room
- Flooring: Carpet, Hardwood, Tile
- Windows: Shutters
- Basement: Finished,Full
- Number of fireplaces: 1
- Fireplace features: Family Room, Gas Log
Interior area
- Total structure area: 4,110
- Total interior livable area: 4,110 sqft
- Finished area above ground: 2,907
- Finished area below ground: 1,203
Property
Parking
- Total spaces: 2
- Parking features: Concrete, Driveway, Garage, Garage Door Opener, Off Street, Garage Faces Side
- Attached garage spaces: 2
Features
- Levels: Three Or More,Tri-Level
- Stories: 3
- Patio & porch: Covered, Composite, Deck, Front Porch, Side Porch, Porch - Covered
- Exterior features: Private Yard
- Pool features: Association, Community
- Fencing: Invisible
Lot
- Size: 1.24 Acres
- Dimensions: 195 x 298
- Features: Back Yard, Front Yard, Landscaped, Near Golf Course
Details
- Parcel number: 1119003001
Construction
Type & style
- Home type: SingleFamily
- Property subtype: Single Family Residence
Materials
- Brick, Vinyl Siding
- Foundation: Slab
- Roof: Shingle
Condition
- New construction: No
- Year built: 1995
Details
- Warranty included: Yes
Utilities & green energy
- Sewer: Septic Tank
- Water: Public
- Utilities for property: Electricity Connected, Propane, Water Connected
Community & neighborhood
Community
- Community features: Clubhouse, Golf, Lake, Playground, Pool, Tennis Court(s)
Location
- Region: Cohutta
- Subdivision: Highland Forest
HOA & financial
HOA
- Has HOA: Yes
- HOA fee: $395 annually
- Amenities included: Basketball Court, Clubhouse, Golf Course, Jogging Path, Picnic Area, Playground, Parking, Pool, Pond Year Round, Tennis Court(s)
- Services included: None
Other
Other facts
- Listing terms: Cash,Conventional,FHA,USDA Loan,VA Loan
- Road surface type: Asphalt, Paved
Price history
| Date | Event | Price |
|---|---|---|
| 7/16/2025 | Sold | $505,000-1.7%$123/sqft |
Source: Greater Chattanooga Realtors #1514008 | ||
| 6/12/2025 | Pending sale | $513,750$125/sqft |
Source: Greater Chattanooga Realtors #1514008 | ||
| 5/19/2025 | Price change | $513,750-1%$125/sqft |
Source: Greater Chattanooga Realtors #1507426 | ||
| 5/1/2025 | Price change | $519,000-1.1%$126/sqft |
Source: | ||
| 4/1/2025 | Price change | $524,900-2.8%$128/sqft |
Source: Greater Chattanooga Realtors #1507426 | ||
Public tax history
| Year | Property taxes | Tax assessment |
|---|---|---|
| 2024 | $4,288 +19.8% | $166,268 +20.6% |
| 2023 | $3,579 +28.8% | $137,868 +34.1% |
| 2022 | $2,780 -2.9% | $102,801 |
Find assessor info on the county website
Neighborhood: 30710
Nearby schools
GreatSchools rating
- 5/10Varnell Elementary SchoolGrades: K-5Distance: 1.5 mi
- 6/10North Whitfield Middle SchoolGrades: 6-8Distance: 3 mi
- 7/10Coahulla Creek High SchoolGrades: 9-12Distance: 3.2 mi
Schools provided by the listing agent
- Elementary: Varnell Elementary
- Middle: North Whitfield Middle
- High: Coahulla Creek
Source: Greater Chattanooga Realtors. This data may not be complete. We recommend contacting the local school district to confirm school assignments for this home.

Get pre-qualified for a loan
At Zillow Home Loans, we can pre-qualify you in as little as 5 minutes with no impact to your credit score.An equal housing lender. NMLS #10287.
Sell for more on Zillow
Get a free Zillow Showcase℠ listing and you could sell for .
$503,500
2% more+ $10,070
With Zillow Showcase(estimated)
$513,570

