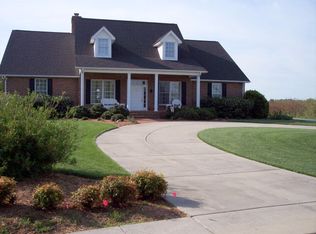Sold for $450,000 on 12/06/24
$450,000
320 Chatmoss Crossing Way, Axton, VA 24054
3beds
2,938sqft
Residential
Built in 2007
2.21 Acres Lot
$460,300 Zestimate®
$153/sqft
$2,367 Estimated rent
Home value
$460,300
Estimated sales range
Not available
$2,367/mo
Zestimate® history
Loading...
Owner options
Explore your selling options
What's special
Spectacular, move-in ready home located on 2.2 level acres tucked in a cul-de-sac with no neighbors in site at Chatmoss Crossing. Open floor plan encompasses the kitchen, breakfast nook with bay window, dining room and family room. Kitchen and bathrooms have handsome wood cabinets and granite counter tops. Family room with its cathedral ceiling and gas log fireplace opens onto a fabulous covered porch with trex decking overlooking the level, private backyard. The spacious primary bedroom suite connects to back porch, has his and hers walk-in closets, an ensuite bathroom with double vanity, shower and separate whirlpool tub. Additional bedroom or office on main level has a closet. Unfinished basement has potential for more living space. Motivated sellers! Don't just come home.....arrive!
Zillow last checked: 8 hours ago
Listing updated: March 20, 2025 at 08:23pm
Listed by:
Beverley Coleman,
Rives S. Brown REALTOR
Bought with:
Mike Keffer, 0225067750
Piedmont Realty
Source: MVMLS,MLS#: 141867
Facts & features
Interior
Bedrooms & bathrooms
- Bedrooms: 3
- Bathrooms: 3
- Full bathrooms: 2
- 1/2 bathrooms: 1
Heating
- Heat Pump
Cooling
- Heat Pump
Appliances
- Included: As Is, Dishwasher, Dryer, Microwave, Electric Range, Refrigerator, Self Cleaning Oven, Oven, Washer, Electric Water Heater, Exhaust Fan
Features
- 1st Floor Bedroom, Cathedral Ceiling(s), Ceiling Fan(s), Walk-In Closet(s)
- Flooring: Carpet, Tile, Vinyl, Wood
- Windows: Blinds, Double Pane Windows
- Basement: Block,Full,Unfinished,Walk-Out Access
- Attic: Floored,Pull Down Stairs
- Number of fireplaces: 1
- Fireplace features: 1, Gas Log
Interior area
- Total structure area: 2,938
- Total interior livable area: 2,938 sqft
Property
Parking
- Total spaces: 2
- Parking features: 2 Car Garage, Attached, Garage Door Opener, Asphalt
- Attached garage spaces: 2
- Has uncovered spaces: Yes
Features
- Patio & porch: Deck, Patio, Porch
- Has spa: Yes
- Spa features: Spa/Whirlpool
Lot
- Size: 2.21 Acres
- Features: Cul-De-Sac, Level
Details
- Parcel number: 065540050
Construction
Type & style
- Home type: SingleFamily
- Property subtype: Residential
Materials
- Brick
- Roof: Composition
Condition
- Year built: 2007
Utilities & green energy
- Sewer: Septic Tank
- Water: Public
- Utilities for property: Cable Available, Underground Utilities, Electricity Connected
Community & neighborhood
Security
- Security features: Security System, Smoke Detector(s)
Location
- Region: Axton
- Subdivision: Chatmoss Crossing Subdivision
Price history
| Date | Event | Price |
|---|---|---|
| 12/6/2024 | Sold | $450,000-2.2%$153/sqft |
Source: Public Record | ||
| 10/27/2024 | Price change | $460,000-3.2%$157/sqft |
Source: MVMLS #141867 | ||
| 9/9/2024 | Price change | $475,000-2.9%$162/sqft |
Source: MVMLS #141867 | ||
| 8/13/2024 | Listed for sale | $489,000+52.8%$166/sqft |
Source: MVMLS #141867 | ||
| 12/10/2012 | Sold | $320,000$109/sqft |
Source: | ||
Public tax history
| Year | Property taxes | Tax assessment |
|---|---|---|
| 2024 | $1,714 | $308,800 |
| 2023 | $1,714 | $308,800 |
| 2022 | $1,714 | $308,800 |
Find assessor info on the county website
Neighborhood: 24054
Nearby schools
GreatSchools rating
- 8/10Axton Elementary SchoolGrades: PK-5Distance: 4.9 mi
- 5/10Laurel Park Middle SchoolGrades: 6-8Distance: 2.5 mi
- 3/10Magna Vista High SchoolGrades: 9-12Distance: 6.5 mi

Get pre-qualified for a loan
At Zillow Home Loans, we can pre-qualify you in as little as 5 minutes with no impact to your credit score.An equal housing lender. NMLS #10287.
