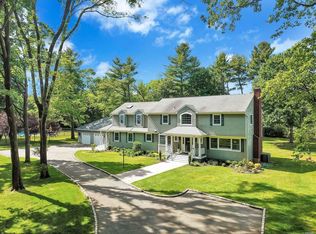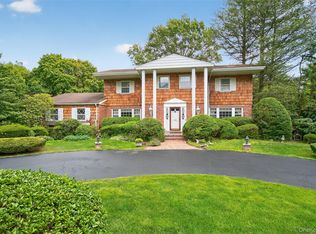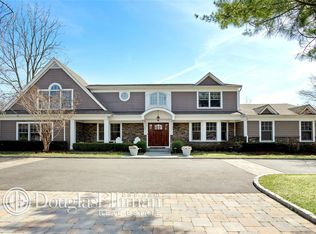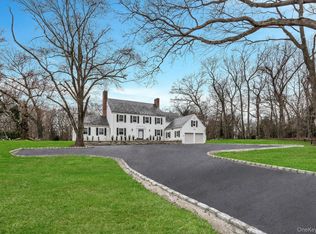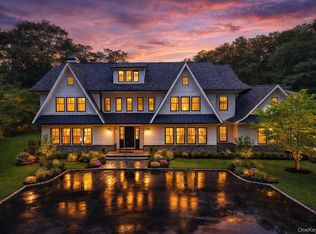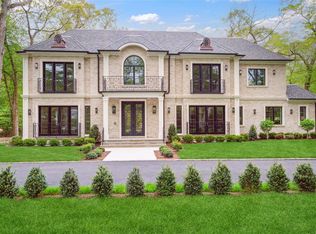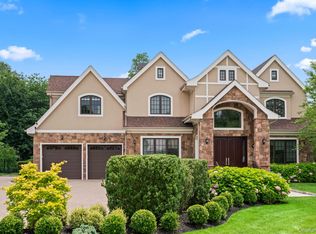Luxury new construction in Muttontown | Welcome to 320 Circle Road. This home features over 7,000 square feet of the highest quality and luxury finishes. Perfectly situated on 2.11 flat acres and located mid-block on a private street in the heart of Muttontown. No detail is overlooked including custom designed built ins, moldings and accent walls, wide plank hardwood floors and inset cabinetry. With 6 bedrooms and 7 bathrooms, 2 laundry rooms, and 10 foot high ceilings on every level this is a truly spectacular property.
Through the double-height entry foyer, discover the custom built eat in chef’s kitchen open to the oversized great room with a wall of windows, gas fireplace - perfect for entertaining and everyday living. The main floor features a junior primary suite, laundry room, formal dining room with butler’s pantry, walk-in pantry, custom mudroom, and living room.
Upstairs, the primary suite is the epitome of luxury, with a large sitting area, a see-through fireplace, massive walk-in closets, and a custom designed primary bathroom. Also upstairs, there is a second laundry room, 3 oversized en-suite bedrooms with walk-in closets and a huge bonus room that could be used as an additional bedroom as well.
*Still time to customize. Syosset Schools. Low Taxes. Approved plans for pool and spa.
**Interior pictures are of the builder's past work as an example of the quality of design and finishes.
Pending
$5,299,000
320 Circle Road, Muttontown, NY 11791
6beds
7,136sqft
Single Family Residence, Residential
Built in 2026
2.11 Acres Lot
$-- Zestimate®
$743/sqft
$-- HOA
What's special
Gas fireplaceSee-through fireplaceHuge bonus roomSecond laundry roomWide plank hardwood floorsMassive walk-in closetsWalk-in closets
- 167 days |
- 246 |
- 7 |
Zillow last checked: 8 hours ago
Listing updated: January 07, 2026 at 07:57am
Listing by:
Real Broker NY LLC 855-450-0442,
Stephen Gaon 516-606-6934,
Peter Rosenberg 917-710-6871,
Real Broker NY LLC
Source: OneKey® MLS,MLS#: 902683
Facts & features
Interior
Bedrooms & bathrooms
- Bedrooms: 6
- Bathrooms: 7
- Full bathrooms: 6
- 1/2 bathrooms: 1
Primary bedroom
- Description: Massive Primary with sitting room, see through fireplace, 2 walk in closets and full bathroom
- Level: Second
Bedroom 1
- Description: Junior Primary
- Level: First
Bedroom 3
- Description: En suite
- Level: Second
Bedroom 4
- Description: En suite
- Level: Second
Bedroom 5
- Description: En suite
- Level: Second
Primary bathroom
- Level: Second
Bathroom 1
- Description: Powder Room
- Level: First
Bathroom 2
- Description: En suite with Junior Primary
- Level: First
Bonus room
- Description: Bonus room or 6th bedroom
- Level: Second
Dining room
- Level: First
Family room
- Level: First
Kitchen
- Level: First
Laundry
- Level: First
Laundry
- Description: Second laundry
- Level: Second
Living room
- Level: First
Heating
- Has Heating (Unspecified Type)
Cooling
- Central Air
Appliances
- Included: Dishwasher, Dryer, Freezer, Gas Range, Microwave, Oven, Refrigerator, Tankless Water Heater, Washer, Gas Water Heater, Wine Refrigerator
- Laundry: Multiple Locations
Features
- First Floor Bedroom, First Floor Full Bath, Built-in Features, Cathedral Ceiling(s), Chefs Kitchen, Crown Molding, Double Vanity, Eat-in Kitchen, Entrance Foyer, Formal Dining, His and Hers Closets, Kitchen Island, Natural Woodwork, Open Floorplan, Open Kitchen, Pantry, Primary Bathroom, Quartz/Quartzite Counters, Smart Thermostat, Sound System, Speakers, Whole House Entertainment System
- Flooring: Hardwood
- Basement: Unfinished
- Attic: Full
- Number of fireplaces: 2
Interior area
- Total structure area: 7,136
- Total interior livable area: 7,136 sqft
Property
Parking
- Total spaces: 3
- Parking features: Garage
- Garage spaces: 3
Features
- Patio & porch: Patio
Lot
- Size: 2.11 Acres
Details
- Parcel number: 2429250460000270
- Special conditions: None
Construction
Type & style
- Home type: SingleFamily
- Architectural style: Colonial
- Property subtype: Single Family Residence, Residential
Materials
- HardiPlank Type
Condition
- Year built: 2026
- Major remodel year: 2026
Utilities & green energy
- Sewer: Cesspool
- Water: Public
- Utilities for property: Electricity Connected, Natural Gas Connected
Community & HOA
HOA
- Has HOA: No
Location
- Region: Syosset
Financial & listing details
- Price per square foot: $743/sqft
- Tax assessed value: $1,107,000
- Annual tax amount: $28,202
- Date on market: 8/20/2025
- Cumulative days on market: 168 days
- Listing agreement: Exclusive Right To Sell
- Electric utility on property: Yes
Estimated market value
Not available
Estimated sales range
Not available
Not available
Price history
Price history
| Date | Event | Price |
|---|---|---|
| 1/7/2026 | Pending sale | $5,299,000$743/sqft |
Source: | ||
| 8/20/2025 | Listed for sale | $5,299,000+191.2%$743/sqft |
Source: | ||
| 8/28/2024 | Sold | $1,820,000+7.1%$255/sqft |
Source: | ||
| 6/28/2024 | Pending sale | $1,699,000$238/sqft |
Source: | ||
| 6/12/2024 | Listed for sale | $1,699,000+10.5%$238/sqft |
Source: | ||
Public tax history
Public tax history
| Year | Property taxes | Tax assessment |
|---|---|---|
| 2024 | -- | $1,107 -4.9% |
| 2023 | -- | $1,164 +1.4% |
| 2022 | -- | $1,148 |
Find assessor info on the county website
BuyAbility℠ payment
Estimated monthly payment
Boost your down payment with 6% savings match
Earn up to a 6% match & get a competitive APY with a *. Zillow has partnered with to help get you home faster.
Learn more*Terms apply. Match provided by Foyer. Account offered by Pacific West Bank, Member FDIC.Climate risks
Neighborhood: 11791
Nearby schools
GreatSchools rating
- 8/10Robbins Lane Elementary SchoolGrades: K-5Distance: 1.9 mi
- 8/10South Woods Middle SchoolGrades: 6-8Distance: 1.7 mi
- 10/10Syosset Senior High SchoolGrades: 9-12Distance: 1.8 mi
Schools provided by the listing agent
- Elementary: Robbins Lane Elementary School
- Middle: South Woods Middle School
- High: Syosset Senior High School
Source: OneKey® MLS. This data may not be complete. We recommend contacting the local school district to confirm school assignments for this home.
- Loading
